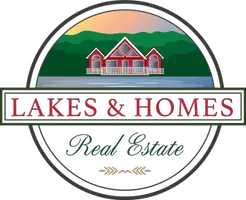Bought with Nicholas Maclure • Century 21 Farm & Forest
$470,000
$425,000
10.6%For more information regarding the value of a property, please contact us for a free consultation.
2 Beds
2 Baths
1,568 SqFt
SOLD DATE : 11/19/2024
Key Details
Sold Price $470,000
Property Type Single Family Home
Sub Type Single Family
Listing Status Sold
Purchase Type For Sale
Square Footage 1,568 sqft
Price per Sqft $299
MLS Listing ID 5019250
Sold Date 11/19/24
Bedrooms 2
Full Baths 1
Three Quarter Bath 1
Construction Status Existing
Year Built 1978
Annual Tax Amount $5,048
Tax Year 2024
Lot Size 10.100 Acres
Acres 10.1
Property Description
Craftsbury Common contemporary on 10.1 acres. Built in 1978, it's a lovely, 2 bedroom , 2 bath home in a small, wooded area with a single car garage. Enter the large mud room with built in closets and cabinets, then continue down a short hallway to master bedroom and large dressing room with 4 closets and built in drawers. Across the hall is a full bath. Next comes a living room with southerly facing windows exposed beams and pine floors, a dining area, and galley kitchen with upper and lower cabinets. There is a large sunroom to the west of the living room. Insulated but not currently heated. The sunroom opens to a corner covered porch on the southwest corner of the house. The second floor has 1 large bedroom with V-groove walls and ceiling. There is a corner of the room perfect for a studio or office space. Continue to a 3/4 bath with a large open space for storage. The home sits on a full walkout basement that has a wall of windows along southwest side. The walls have spray foam insulation. There is an over-sized insulated door that one can walk out under the porch to the side yard. There is a laundry on this level., plus lots of open space for future possibilities. In the side yard is a garden shed, and a single car detached garage. A small stream crosses the property. The house sits in a small, wooded area offering privacy from the road. With some trimming, a south-west view would emerge. Approx 3 acres of field at the back and XC ski trails beyond.
Location
State VT
County Vt-orleans
Area Vt-Orleans
Zoning no
Rooms
Basement Entrance Walkout
Basement Concrete, Concrete Floor, Daylight, Full, Insulated, Stairs - Interior, Unfinished
Interior
Cooling None
Exterior
Garage Spaces 1.0
Utilities Available Satellite
Roof Type Metal,Standing Seam
Building
Story 1.5
Foundation Concrete
Sewer 1000 Gallon, Concrete, Leach Field
Construction Status Existing
Read Less Info
Want to know what your home might be worth? Contact us for a FREE valuation!

Our team is ready to help you sell your home for the highest possible price ASAP

GET MORE INFORMATION

Broker-Owner






