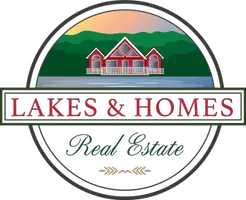
3 Beds
3 Baths
2,121 SqFt
3 Beds
3 Baths
2,121 SqFt
Key Details
Property Type Single Family Home
Sub Type Single Family
Listing Status Under Contract
Purchase Type For Sale
Square Footage 2,121 sqft
Price per Sqft $296
Subdivision Watson'S Ridge
MLS Listing ID 5019547
Bedrooms 3
Full Baths 2
Three Quarter Bath 1
Construction Status Existing
Year Built 2013
Annual Tax Amount $6,006
Tax Year 2025
Lot Size 1.900 Acres
Acres 1.9
Property Description
Location
State VT
County Vt-grand Isle
Area Vt-Grand Isle
Zoning Shoreline Residential
Body of Water Lake
Rooms
Basement Entrance Interior
Basement Daylight, Full, Partially Finished, Walkout, Interior Access, Exterior Access, Stairs - Basement
Interior
Interior Features Blinds, Ceiling Fan, Dining Area, Kitchen/Dining, Living/Dining, Primary BR w/ BA, Natural Light, Natural Woodwork, Soaking Tub, Vaulted Ceiling, Walk-in Closet, Laundry - 1st Floor
Heating Gas - LP/Bottle
Cooling None
Flooring Ceramic Tile, Laminate, Wood
Equipment Enrgy Recvry Ventlatr Unt
Exterior
Garage Spaces 1.0
Utilities Available Gas - Underground
Amenities Available Beach Rights, Boat Launch, Boat Mooring, Boat Slip/Dock, Common Acreage
Waterfront No
Waterfront Description Yes
View Y/N Yes
Water Access Desc Yes
View Yes
Roof Type Shingle - Architectural
Building
Story 1.5
Foundation Poured Concrete
Sewer Community, Leach Field - Mound, Septic Design Available, Shared
Construction Status Existing
Schools
Elementary Schools Choice
Middle Schools Choice
High Schools Choice
School District Grand Isle School District

GET MORE INFORMATION

Broker-Owner






