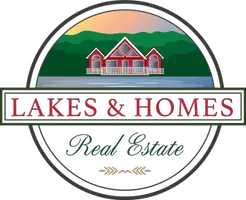REQUEST A TOUR If you would like to see this home without being there in person, select the "Virtual Tour" option and your agent will contact you to discuss available opportunities.
In-PersonVirtual Tour

Listed by Laurie Norton Team • BHG Masiello Manchester
$ 989,900
Est. payment | /mo
3 Beds
2 Baths
2,180 SqFt
$ 989,900
Est. payment | /mo
3 Beds
2 Baths
2,180 SqFt
Key Details
Property Type Single Family Home
Sub Type Single Family
Listing Status Active
Purchase Type For Sale
Square Footage 2,180 sqft
Price per Sqft $454
MLS Listing ID 5024621
Bedrooms 3
Full Baths 1
Three Quarter Bath 1
Construction Status New Construction
Lot Size 3.760 Acres
Acres 3.76
Property Description
Construction is underway on this upgraded ranch-style hip roof home in the picturesque town of Sandown. The new owners will enjoy both convenience and privacy here. The property is located off Reed Road, close to Main Street/121, and down a 500+/- foot driveway. The open concept floor plan includes gas fireplace, 9' ceilings, vaulted family room, huge primary with tiled shower and double vanity. A large eat-in kitchen is at the center of the home, and will include white, shaker style cabinets, granite countertops, a large island, stainless steel appliances, and a walk-in pantry. Hardwood floors will span the entryway, kitchen, dining room, and great room. The primary-suite is located on one side and two bedrooms on the other. Huge composite back yard deck, front mahogany deck. Walk out basement with double doors, and 3 additional windows. Gorgeous sought after 1 level living!
Location
State NH
County Nh-rockingham
Area Nh-Rockingham
Zoning res
Rooms
Basement Entrance Walkout
Basement Daylight, Walkout
Interior
Cooling Central AC
Exterior
Garage Spaces 2.0
Utilities Available Cable - Available
Roof Type Shingle - Architectural
Building
Story 1
Foundation Concrete
Sewer Leach Field - On-Site, Private
Construction Status New Construction

GET MORE INFORMATION

Nancy Liberatore
Broker-Owner




