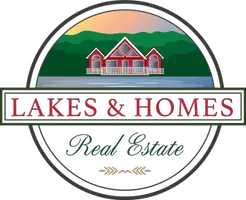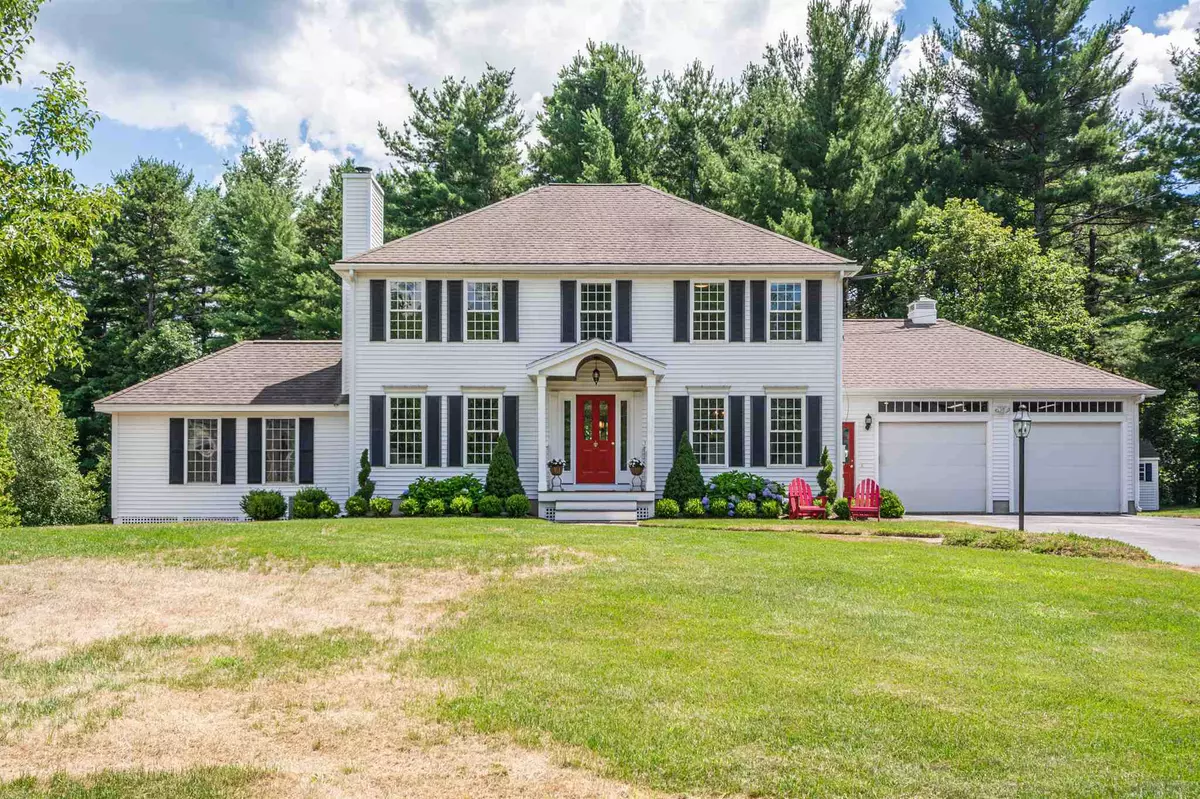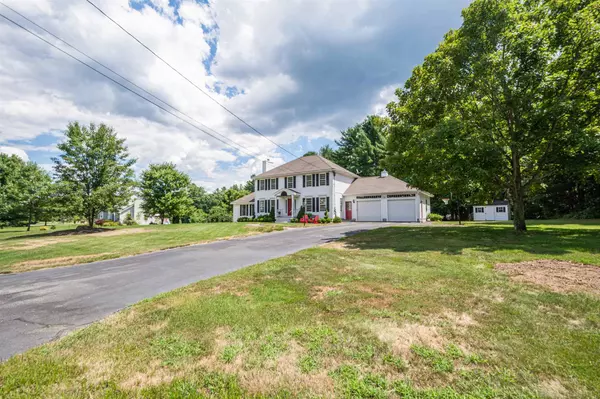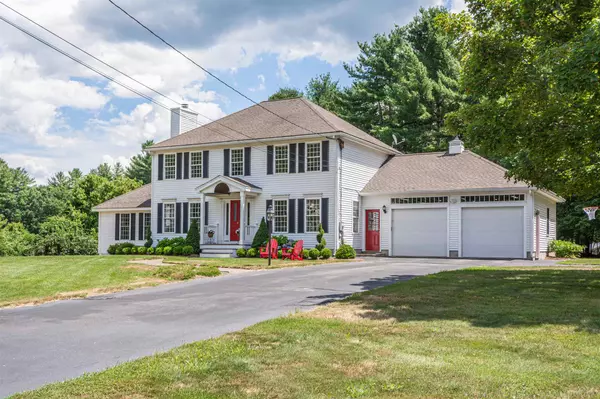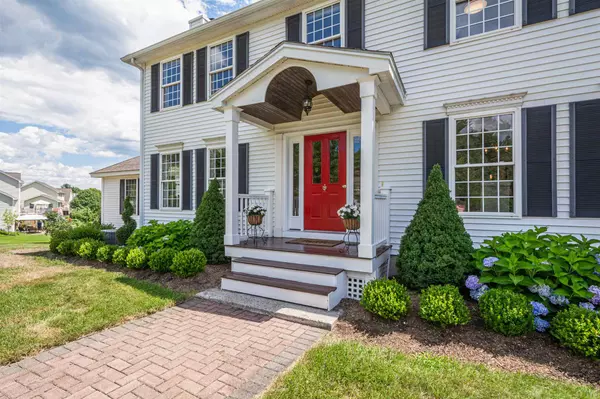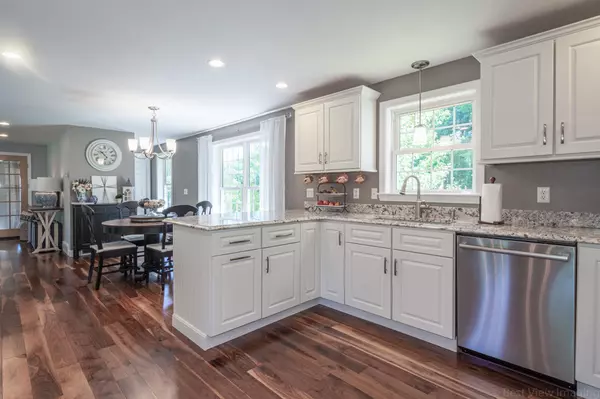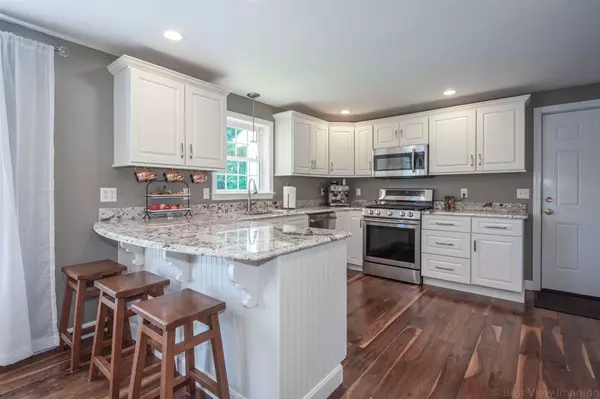Bought with Melanie Norcross • Keller Williams Gateway Realty/Salem
$485,000
$475,000
2.1%For more information regarding the value of a property, please contact us for a free consultation.
4 Beds
3 Baths
2,487 SqFt
SOLD DATE : 10/13/2020
Key Details
Sold Price $485,000
Property Type Single Family Home
Sub Type Single Family
Listing Status Sold
Purchase Type For Sale
Square Footage 2,487 sqft
Price per Sqft $195
Subdivision Briarwood Estates
MLS Listing ID 4819580
Sold Date 10/13/20
Style Colonial
Bedrooms 4
Full Baths 2
Half Baths 1
Construction Status Existing
Year Built 1996
Annual Tax Amount $8,206
Tax Year 2019
Lot Size 1.030 Acres
Acres 1.03
Property Description
Beautifully renovated center hall Colonial on an acre of mature landscaping. Entering through the front door, you are greeted by luxurious 5” walnut hardwood floors throughout, view of the tree-lined backyard through the eat-in kitchen & an abundant mixture of recessed, ambient, & natural lighting. New kitchen features soft-closing, custom cabinetry w/pull out drawers, double pantry, granite counters, SS appliances, & peninsula seating. Tucked away in the back of the 1st floor is the laundry & private guest bath. The spacious dining rm features custom wood shutters, chair rail, & chandelier lighting. The wood shutters carry through the front of the home & into the large living room that presents a wood burning fireplace and plenty of space for relaxation and entertainment. As an added bonus, there is a large unfinished 1st flr "family room" that can be finished for additional space. The 2nd level showcases 4 good-sized bedrms, including the master en suite with full bath, & separate full guest bath. All rooms have been freshly painted & feature new hardwood floors, as well as central air. The finished LL walk-out basement is bright w/natural light, offering fantastic space for just about any of your needs & includes a private office with built-in shelving. Offering irrigation & a private, back-patio area overlooking the large, wooded, professionally landscaped yard. Excellent location & convenient to town schools, trails, parks, and ponds as well as to Manchester Airport.
Location
State NH
County Nh-hillsborough
Area Nh-Hillsborough
Zoning RES
Rooms
Basement Entrance Walkout
Basement Finished, Full
Interior
Interior Features Dining Area, Fireplaces - 1, Kitchen/Dining, Laundry Hook-ups, Primary BR w/ BA, Natural Light, Storage - Indoor, Walk-in Closet, Window Treatment, Laundry - 1st Floor
Heating Gas - LP/Bottle
Cooling Central AC
Flooring Ceramic Tile, Hardwood
Equipment Irrigation System
Exterior
Exterior Feature Vinyl
Parking Features Attached
Garage Spaces 2.0
Garage Description Parking Spaces 6+, Paved
Community Features None
Utilities Available Cable - Available
Waterfront Description No
View Y/N No
Water Access Desc No
View No
Roof Type Shingle - Architectural
Building
Lot Description Country Setting
Story 2
Foundation Concrete
Sewer Leach Field, Private, Septic
Water Public
Construction Status Existing
Schools
Elementary Schools Griffin Memorial School
Middle Schools Litchfield Middle School
High Schools Campbell High School
School District Litchfield Sch Dst Sau #27
Read Less Info
Want to know what your home might be worth? Contact us for a FREE valuation!

Our team is ready to help you sell your home for the highest possible price ASAP

GET MORE INFORMATION

Broker-Owner
