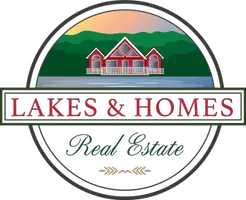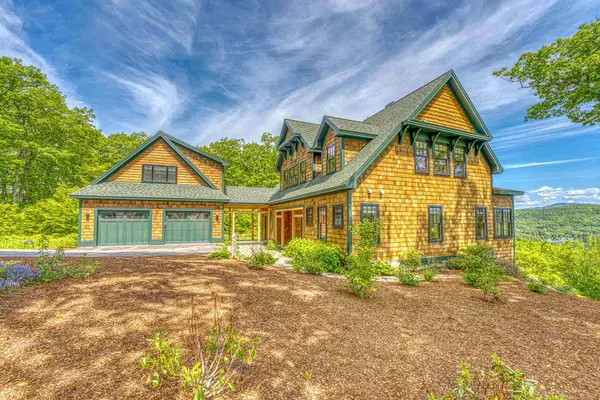Bought with Brie Stephens • KW Lakes & Mountains/Moultonborough
$1,480,000
$1,350,000
9.6%For more information regarding the value of a property, please contact us for a free consultation.
4 Beds
5 Baths
3,132 SqFt
SOLD DATE : 07/01/2021
Key Details
Sold Price $1,480,000
Property Type Single Family Home
Sub Type Single Family
Listing Status Sold
Purchase Type For Sale
Square Footage 3,132 sqft
Price per Sqft $472
Subdivision Squam River Landing
MLS Listing ID 4864330
Sold Date 07/01/21
Style Adirondack
Bedrooms 4
Full Baths 2
Half Baths 1
Three Quarter Bath 2
Construction Status Existing
HOA Fees $195/mo
Year Built 2018
Annual Tax Amount $20,711
Tax Year 2020
Lot Size 0.510 Acres
Acres 0.51
Property Description
Custom Adirondack home located in prestigious Squam River Landing. Newly constructed in 2018 with commanding easterly views of Little Squam Lake and Mount Chocorua. Open floor plan that features high cathedral ceilings, stone fireplace with built in bookcase, and the Squam view that never gets old. High end kitchen and dining area are perfect for entertaining. First floor master suite offers great privacy and easy access. Guest bedrooms on second floor offer their own custom bathrooms and plenty of space for family and friends. Finished space above the garage allows for separate guest accommodations. Step off the kitchen into the screen room and from there out onto the deck that overlooks the water. Environmentally friendly geo thermal heat and air conditioning throughout the home along with a high level of finish detail. Moments to Squam River Edge Marina which offers access to day docking, boathouses, valet service and slips at an additional cost. Central NH location offers easy access to I93 for fun during all the seasons. Come and claim your spot at the Landing and surround yourself with the very best that NH and Squam Lake has to offer. Delayed showings begin at open house Saturday and Sunday June 5th & 6th from 10AM-12PM.
Location
State NH
County Nh-grafton
Area Nh-Grafton
Zoning RES
Body of Water Lake
Rooms
Basement Entrance Walkout
Basement Concrete, Partial, Unfinished, Walkout, Exterior Access
Interior
Interior Features Attic, Blinds, Cathedral Ceiling, Ceiling Fan, Dining Area, Fireplace - Wood, Fireplaces - 1, Hearth, In-Law/Accessory Dwelling, Kitchen Island, Kitchen/Dining, Kitchen/Family, Primary BR w/ BA, Natural Light, Natural Woodwork, Laundry - 1st Floor
Heating Geothermal, Wood
Cooling Central AC
Flooring Ceramic Tile, Hardwood
Equipment Air Conditioner
Exterior
Exterior Feature Shake
Parking Features Attached
Garage Spaces 2.0
Utilities Available Cable, Gas - LP/Bottle, Internet - Cable, Underground Utilities
Amenities Available Playground, Common Acreage
Waterfront Description Yes
View Y/N Yes
Water Access Desc Yes
View Yes
Roof Type Shingle - Architectural
Building
Lot Description Country Setting, Lake View, Landscaped, Level, Mountain View, Rolling, Subdivision, View, Water View
Story 2
Foundation Concrete, Slab w/ Frost Wall
Sewer Public
Water Public
Construction Status Existing
Schools
Elementary Schools Ashland Elementary
Middle Schools Ashland Elementary School
High Schools Plymouth Regional High School
School District Ashland
Read Less Info
Want to know what your home might be worth? Contact us for a FREE valuation!

Our team is ready to help you sell your home for the highest possible price ASAP

GET MORE INFORMATION

Broker-Owner






