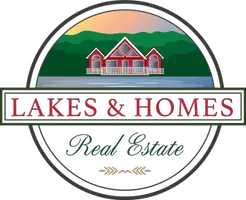Bought with Terry Melendy • Vacasa New Hampshire LLC
$300,000
$300,000
For more information regarding the value of a property, please contact us for a free consultation.
2 Beds
3 Baths
1,472 SqFt
SOLD DATE : 11/09/2022
Key Details
Sold Price $300,000
Property Type Condo
Sub Type Condo
Listing Status Sold
Purchase Type For Sale
Square Footage 1,472 sqft
Price per Sqft $203
Subdivision Saco Pines Condominiums
MLS Listing ID 4926526
Sold Date 11/09/22
Style Multi-Level,Townhouse,Walkout Lower Level
Bedrooms 2
Full Baths 2
Half Baths 1
Construction Status Existing
HOA Fees $350/mo
Year Built 1987
Annual Tax Amount $2,619
Tax Year 2021
Property Description
This tri-level Saco Pines Condo sits perched above the shores of the Scenic Saco River in Conway with river views and beach access! This condo has been beautifully renovated throughout and is very pleasing to the eye. A lovely floor plan welcomes you with the perfect kitchen with handmade kitchen island open to the living/dining areas for entertaining family and friends. Custom doors and trim enhance this main level along with a half bath. The living area opens to a private deck -enjoy the view and sounds of the flowing river while sipping your morning coffee. The bedrooms are spacious and share a full bath. The walk out finished basement can be used as a family/bedroom with a large extra bathroom. The French doors in the lower level open up to a weather proofed deck/ patio area for BBQing that leads the way to a grassy meadow and access to the beautiful condo association beach. There are popular ski mountains within the region only minutes away like Cranmore, Shawnee Peak and Wild Cat. Make this your four-season retreat with the convenience of being close to North Conway, New Hampshire and all the amenities that is has to offer. Delayed showings until Sunday, 08/28/2022. Open house Sunday 08/28/2002 from 11am - 2pm. Please use guest parking.
Location
State NH
County Nh-carroll
Area Nh-Carroll
Zoning RA
Body of Water River
Rooms
Basement Entrance Walkout
Basement Climate Controlled, Daylight, Finished, Full, Stairs - Interior, Walkout
Interior
Interior Features Ceiling Fan, Laundry Hook-ups, Natural Light
Heating Electric, Gas - Natural
Cooling None
Exterior
Exterior Feature Clapboard
Garage Description Parking Spaces 2, Paved, Reserved, Visitor
Community Features # of Occupants, Other
Utilities Available High Speed Intrnt -Avail
Amenities Available Landscaping, Beach Access, Snow Removal, Trash Removal
Waterfront Description Yes
View Y/N Yes
Water Access Desc Yes
View Yes
Roof Type Shingle
Building
Lot Description Beach Access, Condo Development, River, River Frontage, Trail/Near Trail, Walking Trails, Water View, Waterfront, Wooded
Story 3
Foundation Concrete
Sewer Public
Water Drilled Well, Shared
Construction Status Existing
Schools
Elementary Schools Pine Tree Elem
Middle Schools A. Crosby Kennett Middle Sch
High Schools A. Crosby Kennett Sr. High
School District Sau #9
Read Less Info
Want to know what your home might be worth? Contact us for a FREE valuation!

Our team is ready to help you sell your home for the highest possible price ASAP

GET MORE INFORMATION
Broker-Owner






