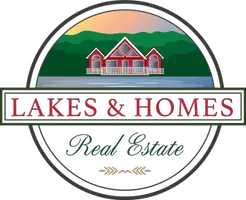Bought with Mike McCarron • Keller Williams Realty-Metropolitan
$605,000
$615,000
1.6%For more information regarding the value of a property, please contact us for a free consultation.
3 Beds
3 Baths
2,035 SqFt
SOLD DATE : 11/30/2022
Key Details
Sold Price $605,000
Property Type Single Family Home
Sub Type Single Family
Listing Status Sold
Purchase Type For Sale
Square Footage 2,035 sqft
Price per Sqft $297
Subdivision The Mews At Bedford
MLS Listing ID 4931368
Sold Date 11/30/22
Style Colonial,Detached,Freestanding,Ranch
Bedrooms 3
Full Baths 2
Three Quarter Bath 1
Construction Status Existing
HOA Fees $170/mo
Year Built 2000
Annual Tax Amount $7,771
Tax Year 2021
Lot Size 8,712 Sqft
Acres 0.2
Property Description
Expansive 2 story Kingsbury Open Floorplan at the MEWS of BEDFORD with 2,035 sq ft of living, 3 bedrooms, 3 baths and a true 2 car garage. Light and bright and move-in ready! The gracious open living/dining rooms has a vaulted ceiling, hardwood floors, a gas fireplace and direct access to a private backyard. The dining room has a bay window to capture more garden views and natural light. The private fenced backyard is a wonderful patio gathering place to dine and enjoy the soothing sounds of water gently tumbling down the stacked stone waterfall. The spacious kitchen has white cabinetry, a gas range/microwave/dishwasher and a breakfast area. EASY direct access from the garage makes bringing in groceries a breeze. A laundry room / pantry off the kitchen is super convenient. The primary suite bathroom area features two vanities, a great walk-in closet and glass door shower. Also on the main level is the second bedroom / den plus a full guest bath. The upper floor has a bedroom with large closet and a full bath. The lower level could be finished to provide additional living or recreational space. Low monthly fee (approx. $170). MEGA CONVENIENT location near all amenities, airport, doctors and highways. By appointment. VISit Today!
Location
State NH
County Nh-hillsborough
Area Nh-Hillsborough
Zoning CO
Rooms
Basement Entrance Interior
Basement Stairs - Interior, Storage Space, Unfinished, Interior Access
Interior
Interior Features Cathedral Ceiling, Dining Area, Fireplace - Gas, Fireplaces - 1, Primary BR w/ BA, Security, Walk-in Closet, Laundry - 1st Floor
Heating Gas - Natural
Cooling Central AC
Flooring Carpet, Hardwood, Other, Tile
Equipment Irrigation System, Security System, Smoke Detectr-Hard Wired
Exterior
Exterior Feature Brick Veneer, Other, Vinyl Siding
Garage Attached
Garage Spaces 2.0
Garage Description Driveway, Garage, On-Site
Community Features 55 and Over
Utilities Available Cable - Available, Underground Utilities, Other
Amenities Available Landscaping, Other, Snow Removal
Roof Type Shingle - Asphalt
Building
Lot Description Landscaped, Level, Subdivision, Trail/Near Trail
Story 2
Foundation Concrete
Sewer Public Sewer On-Site
Water Public Water - On-Site
Construction Status Existing
Schools
Elementary Schools Peter Woodbury Sch
Middle Schools Ross A Lurgio Middle School
High Schools Bedford High School
School District Bedford Sch District Sau #25
Read Less Info
Want to know what your home might be worth? Contact us for a FREE valuation!

Our team is ready to help you sell your home for the highest possible price ASAP

GET MORE INFORMATION

Broker-Owner






