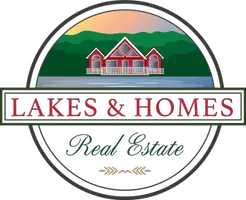Bought with Kim Spanos • RE/MAX Innovative Properties
$430,000
$425,000
1.2%For more information regarding the value of a property, please contact us for a free consultation.
3 Beds
3 Baths
1,654 SqFt
SOLD DATE : 12/15/2022
Key Details
Sold Price $430,000
Property Type Condo
Sub Type Condo
Listing Status Sold
Purchase Type For Sale
Square Footage 1,654 sqft
Price per Sqft $259
Subdivision Hillside Condos
MLS Listing ID 4936406
Sold Date 12/15/22
Style Townhouse
Bedrooms 3
Full Baths 1
Half Baths 1
Three Quarter Bath 1
Construction Status Existing
HOA Fees $245/mo
Year Built 2007
Annual Tax Amount $7,689
Tax Year 2022
Lot Size 5.695 Acres
Acres 5.695
Property Description
Don't miss this impeccably cared for end unit in sought after Hillside Condos in Newmarket. This 3 bedroom 2.5 bath end unit is ready for you to move right in. The oversized living room has a gas fireplace perfect for those cool New Hampshire nights. The open concept living room, dining room and kitchen all have beautifully cared for hardwood floors. Kitchen has maple cabinets, Corian countertops and a brand new backsplash. The layout on the first floor is perfect for entertaining. Follow the hardwood stairs to the second floor and you will find crown molding galore, two guest bedrooms, a full bathroom and a separate laundry room. The primary bedroom is located on the second floor in the back of the condo facing the woods. The spacious room has a beautiful tray ceiling with crown molding, double closets, tons of natural light and an on suite bathroom. There is a one car garage, Central AC, and a walk out basement that could be finished down the road for additional space. Condos like this don't come on the market very often. Showings start immediately.
Location
State NH
County Nh-rockingham
Area Nh-Rockingham
Zoning R2
Rooms
Basement Entrance Walkout
Basement Full, Unfinished, Walkout
Interior
Interior Features Blinds, Ceiling Fan, Dining Area, Fireplace - Gas, Kitchen Island, Primary BR w/ BA, Skylight, Window Treatment, Laundry - 2nd Floor
Heating Gas - LP/Bottle
Cooling Central AC
Flooring Carpet, Ceramic Tile, Hardwood
Equipment Smoke Detectr-HrdWrdw/Bat
Exterior
Exterior Feature Vinyl Siding
Parking Features Attached
Garage Spaces 1.0
Garage Description Driveway
Utilities Available Phone, Cable, Gas - LP/Bottle, Underground Utilities
Amenities Available Master Insurance, Landscaping, Snow Removal, Trash Removal
Roof Type Shingle - Architectural
Building
Lot Description Condo Development, Wooded
Story 2
Foundation Concrete
Sewer Public
Water Public
Construction Status Existing
Schools
Elementary Schools Newmarket Elem School
Middle Schools Newmarket Junior High School
High Schools Newmarket Senior Hs
School District Newmarket Sau #31
Read Less Info
Want to know what your home might be worth? Contact us for a FREE valuation!

Our team is ready to help you sell your home for the highest possible price ASAP

GET MORE INFORMATION

Broker-Owner






