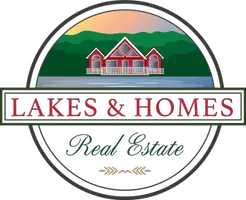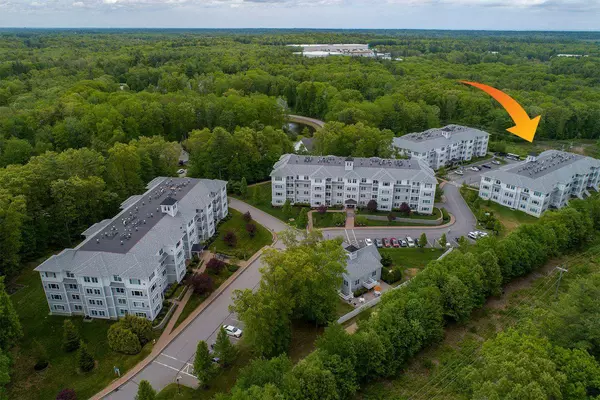Bought with Lisa Small • William Raveis Barre
$421,000
$420,500
0.1%For more information regarding the value of a property, please contact us for a free consultation.
2 Beds
2 Baths
1,374 SqFt
SOLD DATE : 09/30/2021
Key Details
Sold Price $421,000
Property Type Condo
Sub Type Condo
Listing Status Sold
Purchase Type For Sale
Square Footage 1,374 sqft
Price per Sqft $306
Subdivision Villages At Sterling Hill
MLS Listing ID 4875565
Sold Date 09/30/21
Style Garden,High Rise
Bedrooms 2
Full Baths 2
Construction Status Existing
HOA Fees $326/mo
Year Built 2016
Annual Tax Amount $8,038
Tax Year 2020
Property Description
*Back on Market Due To Buyer Financing* Beautifully appointed "like new" two bedroom, two bath Exeter condo offering convenient first floor location in Sterling Hill's newest building. With 9 ft ceilings throughout, this well maintained garden style condo offers upgraded Jenn- Air stainless steel appliances. center island, quartz countertops, 4 inch backsplash, subway tile, under counter lighting, 31 soft close cherry cabinets and drawers and lots of space in the handy pantry! Enjoy doing laundry in the oversized laundry room with Whirlpool washer and dryer. Open concept living room with lots of natural light through large front window, corner gas fireplace with custom mantel, wainscot trim, crown molding, and outside first floor entry to private patio. Master bedroom with large walk in closet, master bath with quartz countertops, double sinks and walk in shower. Second guest bedroom/study with ample closet space and additional full bath. This building offers an elevator, Heated garage, assigned parking and your own locked storage unit. This wonderful over 55 community is pet friendly, offers walking trails, clubhouse with areas for entertaining, workout area and outdoor grills and dining tables. Only minutes to beaches, highways, shopping, parks and Exeter hospital.
Location
State NH
County Nh-rockingham
Area Nh-Rockingham
Zoning Res
Interior
Interior Features Fireplace - Gas, Fireplaces - 1
Heating Gas - Natural
Cooling Central AC
Flooring Carpet, Ceramic Tile, Hardwood
Equipment Intercom, Smoke Detectr-Hard Wired
Exterior
Exterior Feature Vinyl Siding
Parking Features Under
Garage Spaces 1.0
Utilities Available Underground Utilities
Amenities Available Club House, Exercise Facility, Master Insurance, Storage - Indoor, Landscaping, Common Acreage, Elevator, Snow Removal, Trash Removal
Roof Type Shingle - Asphalt
Building
Lot Description Condo Development
Story 1
Foundation Concrete
Sewer Public
Water Public
Construction Status Existing
Schools
Elementary Schools Main Street School
Middle Schools Cooperative Middle School
High Schools Exeter High School
School District Exeter School District Sau #16
Read Less Info
Want to know what your home might be worth? Contact us for a FREE valuation!

Our team is ready to help you sell your home for the highest possible price ASAP

GET MORE INFORMATION

Broker-Owner






