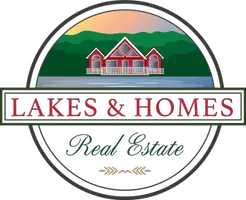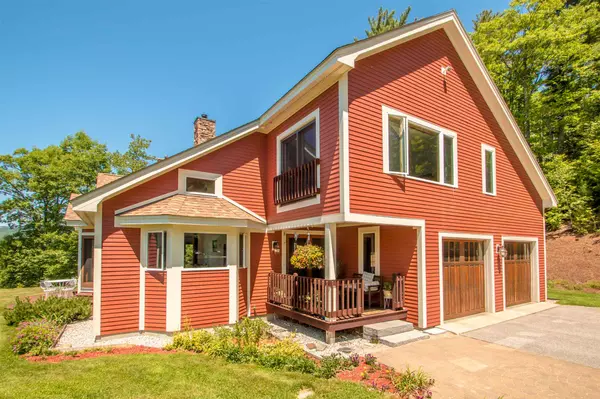Bought with Diane McGregor • Badger Realty
$1,495,000
$1,750,000
14.6%For more information regarding the value of a property, please contact us for a free consultation.
3 Beds
3 Baths
3,100 SqFt
SOLD DATE : 09/01/2020
Key Details
Sold Price $1,495,000
Property Type Single Family Home
Sub Type Single Family
Listing Status Sold
Purchase Type For Sale
Square Footage 3,100 sqft
Price per Sqft $482
Subdivision Pear Mountain
MLS Listing ID 4812231
Sold Date 09/01/20
Style Contemporary,Walkout Lower Level
Bedrooms 3
Full Baths 2
Three Quarter Bath 1
Construction Status Existing
HOA Fees $15/ann
Year Built 2004
Annual Tax Amount $8,061
Tax Year 2019
Lot Size 33.690 Acres
Acres 33.69
Property Description
33.69 acres of hilltop privacy and trails with panoramic views including Mt Washington, Attitash and the Presidential peaks. The largest site in the boutique neighborhood of Pear Mountain this home offers everything essential to a mountain lifestyle. The 3100 sq ft home features floor to ceiling windows, a two-story stone hearth w gas fireplace, large master suite, library with cherry cabinets, two wood stoves, a walk out lower level and lovely grounds. The 36 x 60 barn has 4 stalls, heated tack room, 2.5 car garage and a 1-bedroom apartment above. Come to the mountains to play and come home to privacy and stay.
Location
State NH
County Nh-carroll
Area Nh-Carroll
Zoning Commercial
Rooms
Basement Entrance Walkout
Basement Concrete, Concrete Floor, Daylight, Full, Stairs - Interior, Unfinished, Walkout, Exterior Access
Interior
Interior Features Central Vacuum, Cathedral Ceiling, Dining Area, Fireplace - Gas, Hearth, In-Law Suite, Kitchen Island, Kitchen/Dining, Primary BR w/ BA, Natural Light, Natural Woodwork, Laundry - 1st Floor
Heating Gas - LP/Bottle, Multi Fuel, Oil, Wood
Cooling Mini Split
Flooring Carpet, Ceramic Tile, Hardwood
Equipment Air Conditioner, Irrigation System, Security System, Stove-Gas, Stove-Wood
Exterior
Exterior Feature Cement
Garage Attached
Garage Spaces 2.0
Community Features Other, Other - See Remarks
Utilities Available Gas - LP/Bottle
Amenities Available Other
Waterfront No
Waterfront Description No
View Y/N No
Water Access Desc No
View No
Roof Type Shingle - Architectural
Building
Lot Description Agricultural, Country Setting, Deed Restricted, Farm - Horse/Animal, Field/Pasture, Landscaped, Major Road Frontage, Mountain View, Sloping, Subdivision, Trail/Near Trail, Walking Trails, Wooded
Story 2
Foundation Concrete
Sewer 1250 Gallon, Leach Field, On-Site Septic Exists, Septic Design Available, Septic
Water Drilled Well, Private
Construction Status Existing
Schools
Elementary Schools Josiah Bartlett Elem
Middle Schools Josiah Bartlett School
High Schools A. Crosby Kennett Sr. High
School District Sau #9
Read Less Info
Want to know what your home might be worth? Contact us for a FREE valuation!

Our team is ready to help you sell your home for the highest possible price ASAP

GET MORE INFORMATION

Broker-Owner






