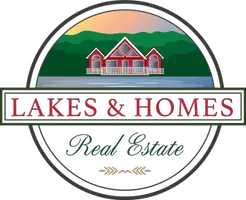Bought with The Adams Home Team • Keller Williams Gateway Realty
$865,000
$884,900
2.2%For more information regarding the value of a property, please contact us for a free consultation.
4 Beds
3 Baths
2,964 SqFt
SOLD DATE : 03/31/2023
Key Details
Sold Price $865,000
Property Type Single Family Home
Sub Type Single Family
Listing Status Sold
Purchase Type For Sale
Square Footage 2,964 sqft
Price per Sqft $291
Subdivision Groton Estates
MLS Listing ID 4939035
Sold Date 03/31/23
Style Colonial
Bedrooms 4
Full Baths 3
Construction Status New Construction
HOA Fees $125/mo
Year Built 2023
Lot Size 0.321 Acres
Acres 0.321
Property Description
Introducing Groton Estates in the highly desirable Southwest section of Nashua bordering Hollis NH and Dunstable MA. This private cul de sac of 4 single family luxury homes has been built with the highest quality and standards. With only 2 homes remaining, This 4 bed 3 bath stately colonial with a farmers porch and 2 car garage is available for immediate occupancy. The 1st level offers an exquisite open floor plan where you will notice immediately the clean lines, sophistication, ceiling height and detail that was incorporated throughout. Features include stunning hardwood flooring, quartz kitchen counters and Island, Stainless steel appliances, custom lighting and woodwork, Cathedral ceiling fireplace living room, a full bathroom, formal dining and a bonus office / study play room. The 2nd floor includes 4 large bedrooms a full bathroom, laundry and a luxurious primary suite with a full en suite bath, walk in closets and an office/ study or breakfast nook. The full unfinished basement offers tons of storage and the option to add more finished space like a home theater or gym etc. Groton Estates truly has it all. Tucked away in a pastoral country setting and only a stones throw to The Nashua River Rail Trail, Lovewell Pond Yudicky Farm, The Dunstable Rural Land Trust and just minutes to all of the areas shopping, arts and dining experiences, golf courses, country clubs, public and private schools, horse farms and just 40 miles to Boston and 20 mins to Manchester airport.
Location
State NH
County Nh-hillsborough
Area Nh-Hillsborough
Zoning R40
Rooms
Basement Entrance Interior
Basement Bulkhead, Unfinished, Exterior Access
Interior
Interior Features Cathedral Ceiling, Ceiling Fan, Fireplace - Gas, Kitchen Island, Laundry Hook-ups, Lighting - LED, Primary BR w/ BA, Storage - Indoor, Vaulted Ceiling, Programmable Thermostat, Laundry - 2nd Floor
Heating Gas - LP/Bottle
Cooling Central AC
Flooring Hardwood, Tile
Exterior
Exterior Feature Vinyl Siding
Parking Features Attached
Garage Spaces 2.0
Garage Description Driveway, Garage
Utilities Available Cable - Available
Waterfront Description No
View Y/N No
Water Access Desc No
View No
Roof Type Shingle - Architectural,Shingle - Asphalt
Building
Lot Description Subdivision
Story 2
Foundation Concrete
Sewer Septic
Water Public
Construction Status New Construction
Schools
Elementary Schools Main Dunstable Elementary Sch
Middle Schools Elm Street Middle School
High Schools Nashua High School South
School District Nashua School District
Read Less Info
Want to know what your home might be worth? Contact us for a FREE valuation!

Our team is ready to help you sell your home for the highest possible price ASAP

GET MORE INFORMATION

Broker-Owner






