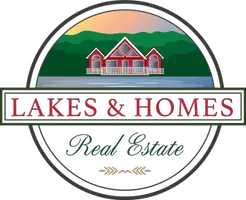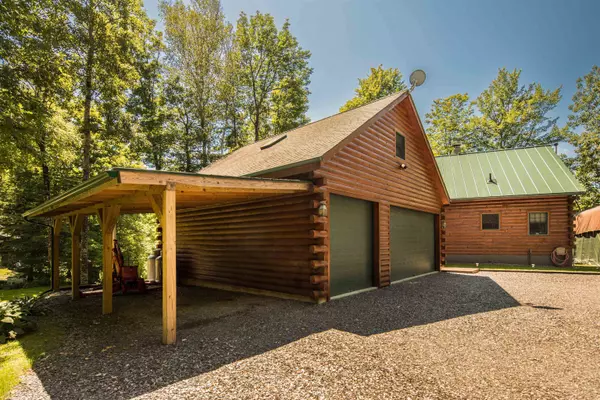Bought with Mark E Triller • Century 21 Premiere Properties-Rutland
$575,000
$599,000
4.0%For more information regarding the value of a property, please contact us for a free consultation.
3 Beds
2 Baths
1,444 SqFt
SOLD DATE : 03/01/2024
Key Details
Sold Price $575,000
Property Type Single Family Home
Sub Type Single Family
Listing Status Sold
Purchase Type For Sale
Square Footage 1,444 sqft
Price per Sqft $398
MLS Listing ID 4965288
Sold Date 03/01/24
Bedrooms 3
Full Baths 2
Construction Status Existing
Year Built 2003
Annual Tax Amount $3,389
Tax Year 2024
Lot Size 10.140 Acres
Acres 10.14
Property Description
Exquisite custom log home with many high-end features including solid wood interior doors, Anderson and Pella windows exterior windows and doors as well as larch hardwood floors on the main floor. No details have been overlooked including extensive landscaping with stone walls, perennial gardens and hiking trails. The soapstone wood stove presents a cozy way to spend winters in this year-round retreat. The kitchen offers marble counter tops, stainless steel appliances and Hubbardton Forge custom lighting throughout. The full walk-out basement can be finished for additional living space with most of the work done with a full bathroom in place. Upgrades include new appliances throughout and high efficiency Bradford White heat pump water heater with 3 modes for maximum energy savings. Also in place is a Sof-Tek water softener system. The oversized 3-car heated garage with hot water supply offers additional space above that can be finished as you like!! Located between Middlebury and Rutland you are minutes to everything Vermont living has to offer in our fabulous lake region. Killington is only 40 minutes away!! Come see this beautiful oasis hidden in our green mountains today.
Location
State VT
County Vt-rutland
Area Vt-Rutland
Zoning Residential
Rooms
Basement Entrance Walkout
Basement Climate Controlled, Concrete, Concrete Floor, Daylight, Full, Partially Finished, Interior Access, Stairs - Basement
Interior
Interior Features Cathedral Ceiling, Ceiling Fan, Fireplaces - 1, Hot Tub, Living/Dining, Natural Light, Natural Woodwork, Skylight, Whirlpool Tub, Wood Stove Hook-up, Laundry - Basement
Heating Oil
Cooling Central AC
Flooring Ceramic Tile, Hardwood, Tile
Equipment Stove-Wood
Exterior
Garage Spaces 3.0
Garage Description Heated Garage, Storage Above, Deeded, Driveway, Garage, On-Site, Parking Spaces 6+, RV Access/Parking, Detached
Utilities Available Telephone At Site
Roof Type Standing Seam
Building
Story 1.5
Foundation Poured Concrete
Sewer 1000 Gallon, Leach Field - Conventionl, Plastic, Septic
Construction Status Existing
Schools
Elementary Schools Fair Haven Grade School
Middle Schools Fair Haven Grade School
High Schools Fair Haven Uhsd #16
School District Slate Valley Unified School District
Read Less Info
Want to know what your home might be worth? Contact us for a FREE valuation!

Our team is ready to help you sell your home for the highest possible price ASAP

GET MORE INFORMATION

Broker-Owner






