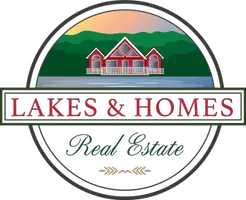Bought with Nancy Liberatore • Realty One Group Lakes & Homes
$900,000
$900,000
For more information regarding the value of a property, please contact us for a free consultation.
4 Beds
2 Baths
2,836 SqFt
SOLD DATE : 05/31/2024
Key Details
Sold Price $900,000
Property Type Single Family Home
Sub Type Single Family
Listing Status Sold
Purchase Type For Sale
Square Footage 2,836 sqft
Price per Sqft $317
MLS Listing ID 4957605
Sold Date 05/31/24
Style Cape
Bedrooms 4
Full Baths 1
Three Quarter Bath 1
Construction Status Existing
Year Built 1984
Lot Size 1.030 Acres
Acres 1.03
Property Sub-Type Single Family
Property Description
BEAUTIFUL HOME ON LAKE BOMOSEEN. This 4 bed, 2 bath cape, with 219' of lake frontage, is a year-round home, with Brazilian Cherry hardwood floors and Penn. Black Slate tile on the main level, the kitchen has a center island w/ soapstone counter, Wood-Mode oak cabinets, and stainless appliances. The main floor features a dining/living room with vaulted ceiling, skylight, and second floor balcony, a full bath, and a bedroom/office room. There are multiple windows for views of the lake, the mountains, and wildlife. The second floor has 3 bedrooms, 1 bath, and office area. There is custom molding throughout. You have warmth, cooling, and economy with central BBHW, a Mini Split heat pump, Woodstock soapstone wood stove, and Pella windows. All interior and exterior walls are insulated for heat and sound. A full basement, partially finished, with a walk-out to a two+ car garage, has a laundry area with washer, dryer and freezer and 2 finished rooms for use as an office and/or bedrooms. You have a 24' aluminum dock, 2 boat sheds, and a gentle slope to the lake. Killington/Pico Ski Resorts are under 36 miles. Sale of home contingent upon sellers finding suitable housing. Request to see a Summer video of this property
Location
State VT
County Vt-rutland
Area Vt-Rutland
Zoning R4
Body of Water Bomoseen Lake
Rooms
Basement Entrance Interior
Basement Concrete, Full, Partially Finished, Stairs - Interior, Exterior Access
Interior
Interior Features Blinds, Ceiling Fan, Kitchen Island, Living/Dining, Skylight, Vaulted Ceiling, Wood Stove Hook-up, Laundry - Basement
Heating Baseboard, Heat Pump, Hot Water, Stove - Wood
Cooling Other, Mini Split
Flooring Carpet, Hardwood, Slate/Stone
Equipment Window AC, Smoke Detectr-Batt Powrd, Stove-Wood
Exterior
Exterior Feature Natural Shade, Outbuilding, Private Dock, Shed, Beach Access
Parking Features Yes
Garage Spaces 2.0
Garage Description Auto Open, Direct Entry, Driveway, Garage, Unpaved, Attached
Utilities Available Phone, Cable - At Site, Multi Phone Lines, Telephone At Site
Waterfront Description Yes
View Y/N Yes
Water Access Desc Yes
View Yes
Roof Type Shingle
Building
Lot Description Lake Frontage, Lake View, Level, Trail/Near Trail
Story 1.5
Foundation Concrete
Sewer 1000 Gallon, Leach Field
Water Drilled Well, Private
Architectural Style Cape
Construction Status Existing
Schools
Elementary Schools Castleton Elementary School
High Schools Fair Haven Uhsd #16
School District Slate Valley Unified School District
Read Less Info
Want to know what your home might be worth? Contact us for a FREE valuation!

Our team is ready to help you sell your home for the highest possible price ASAP

GET MORE INFORMATION

Broker-Owner






