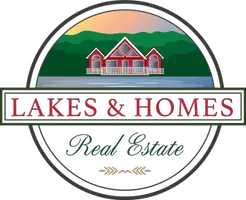Bought with Tom McGuirk • McGuirk Properties, LLC
$517,500
$525,000
1.4%For more information regarding the value of a property, please contact us for a free consultation.
2 Beds
2 Baths
1,095 SqFt
SOLD DATE : 06/17/2024
Key Details
Sold Price $517,500
Property Type Condo
Sub Type Condo
Listing Status Sold
Purchase Type For Sale
Square Footage 1,095 sqft
Price per Sqft $472
Subdivision Surfside Thirty
MLS Listing ID 4993450
Sold Date 06/17/24
Bedrooms 2
Full Baths 1
Three Quarter Bath 1
Construction Status Existing
HOA Fees $500/mo
Year Built 1979
Annual Tax Amount $5,383
Tax Year 2023
Property Description
Welcome to Surfside Thirty. This beautifully updated two bedroom, two bathroom, first floor unit is being sold furnished. Enjoy the ocean views and marsh views from the living area and wrap-around deck. Additional marsh views from the bedrooms and bathrooms. From the moment you walk in, you will appreciate all of the updates which includes Brazilian hardwood flooring, a beautifully updated kitchen with granite counter-tops and stainless steel appliances and then into the large open dining room and living area. The primary bedroom has two spacious closets and an updated en-suite with a jetted tub. There are two allocated parking spaces as well as visitor parking. Beach access is a short distance away and only a half mile to all that Hampton Beach has to offer including restaurants, summertime free nightly concerts, shopping and more. The association amenities include: heated in-ground pool, bike storage room, Gathering Room, basement storage, common area decks on the rear of the building, elevator and secured/locked entrances. Sorry, no pets and 7 day minimum for rentals.
Location
State NH
County Nh-rockingham
Area Nh-Rockingham
Zoning BS
Body of Water Ocean
Rooms
Basement Entrance Interior
Basement Concrete Floor, Dirt Floor, Storage - Assigned, Interior Access
Interior
Interior Features Ceiling Fan, Furnished, Security Door(s)
Heating Electric
Cooling Wall AC Units
Flooring Ceramic Tile, Hardwood
Equipment Air Conditioner, Irrigation System, Smoke Detector, Sprinkler System
Exterior
Garage Description Assigned, Parking Spaces 2, Visitor
Community Features Pets - None
Utilities Available Phone, Cable
Amenities Available Master Insurance, Storage - Indoor, Landscaping, Elevator, Pool - In-Ground, Snow Removal, Trash Removal, Pool - Heated
Waterfront Description Yes
View Y/N Yes
View Yes
Roof Type Membrane
Building
Story 1
Foundation Slab - Concrete
Sewer Public
Construction Status Existing
Schools
Elementary Schools Marston Elementary
Middle Schools Hampton Academy Junior Hs
High Schools Winnacunnet High School
School District Hampton Sch District Sau #90
Read Less Info
Want to know what your home might be worth? Contact us for a FREE valuation!

Our team is ready to help you sell your home for the highest possible price ASAP

GET MORE INFORMATION

Broker-Owner






