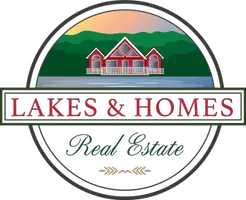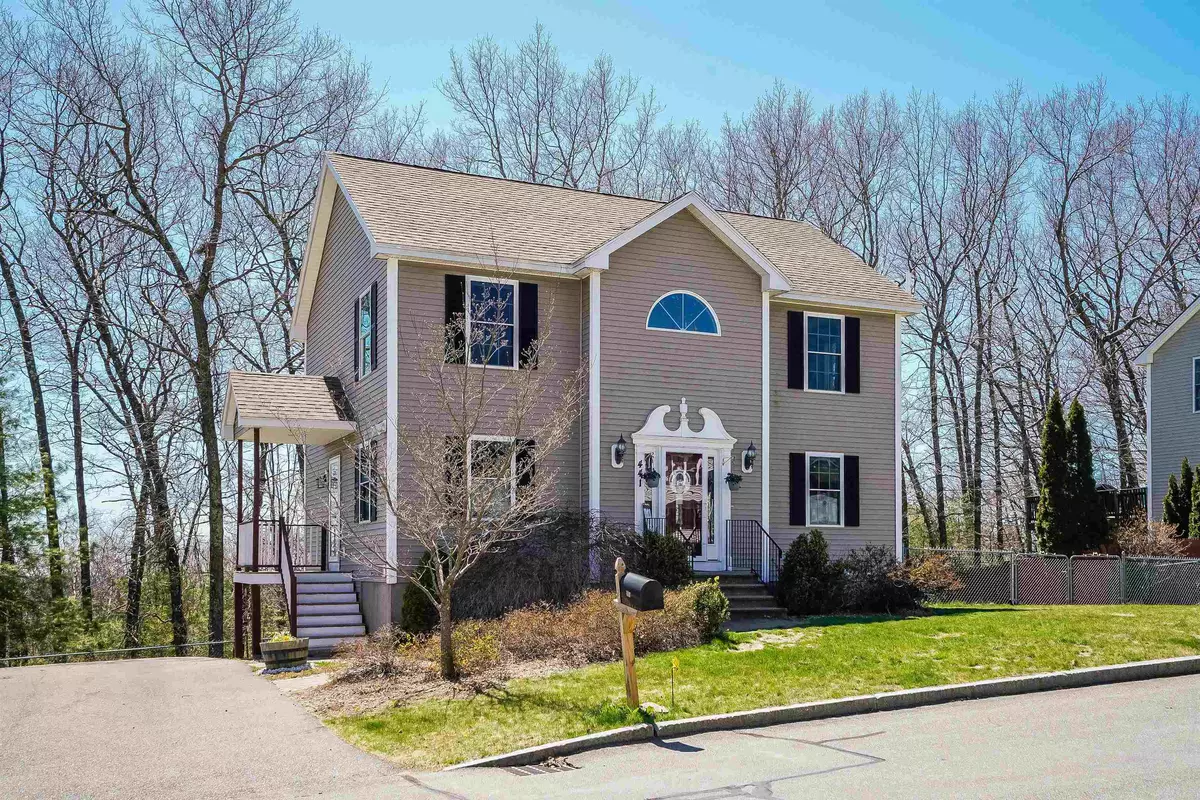Bought with Ranjan Budhathoki • Onest Real estate
$590,000
$529,900
11.3%For more information regarding the value of a property, please contact us for a free consultation.
3 Beds
3 Baths
2,622 SqFt
SOLD DATE : 06/18/2024
Key Details
Sold Price $590,000
Property Type Single Family Home
Sub Type Single Family
Listing Status Sold
Purchase Type For Sale
Square Footage 2,622 sqft
Price per Sqft $225
Subdivision Wellington Ridge
MLS Listing ID 4992909
Sold Date 06/18/24
Bedrooms 3
Full Baths 1
Half Baths 1
Three Quarter Bath 1
Construction Status Existing
Year Built 2010
Annual Tax Amount $7,435
Tax Year 2023
Lot Size 0.290 Acres
Acres 0.29
Property Description
Absolutely Gorgeous Open Concept Custom Colonial with fabulous floorplan and oversized lot featuring 1st floor with gleaming hardwood floors throughout, grand open foyer leading to spacious living room with gas fireplace and French doors to lovely sunroom with cathedral ceiling and slider to deck with new decking, stunning kitchen with high end stainless steel appliances, granite counters, breakfast bar and tile backsplash and floor open to formal dining room with chair rail and striking half bathroom with tile floor, granite counter and convenient 1st floor laundry. The 2nd floor includes a fantastic front to back primary suite with walk-in closet and elegant 3/4 bathroom, 2 more generously sized bedrooms and additional upgraded full bathroom. Plus, full finished daylight walkout basement with large rec room and office/playroom with gas stove, utility closet with sink, plumbed for wet bar, and big storage room, new FHW boiler, economical natural gas heat and hot water, public water and sewer, paved driveway, fully fenced backyard with shed, huge level side yard, brick walkways and patio all on beautifully landscaped private .29 acre lot abutting woods in desirable Wellington Ridge with easy access to 93. See floorplan, 3D tour, video walk through & showing packet for additional info. Private showings welcome. Offer deadline Monday 4/29 @ 5:00pm
Location
State NH
County Nh-hillsborough
Area Nh-Hillsborough
Zoning R-1B
Rooms
Basement Entrance Walkout
Basement Climate Controlled, Daylight, Finished, Full, Stairs - Interior, Storage Space, Walkout
Interior
Interior Features Bar, Blinds, Cathedral Ceiling, Ceiling Fan, Dining Area, Fireplace - Gas, Fireplaces - 1, Kitchen/Dining, Kitchen/Living, Laundry Hook-ups, Primary BR w/ BA, Natural Light, Storage - Indoor, Walk-in Closet, Laundry - 1st Floor, Attic - Pulldown
Heating Gas - Natural
Cooling None
Flooring Carpet, Hardwood, Tile
Equipment Radon Mitigation, Smoke Detectr-HrdWrdw/Bat, Stove-Gas
Exterior
Garage Description Driveway, Parking Spaces 4, Paved
Utilities Available Cable - Available, Telephone Available
Roof Type Shingle - Architectural
Building
Story 2
Foundation Poured Concrete
Sewer Public
Construction Status Existing
Schools
Elementary Schools Weston Elementary School
Middle Schools Mclaughlin Middle School
High Schools Manchester Memorial High Sch
School District Manchester Sch Dst Sau #37
Read Less Info
Want to know what your home might be worth? Contact us for a FREE valuation!

Our team is ready to help you sell your home for the highest possible price ASAP

GET MORE INFORMATION

Broker-Owner






