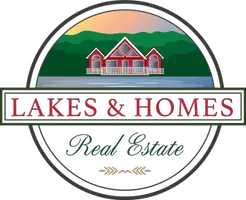Bought with Jon Beebe • The Merrill Bartlett Group
$267,500
$265,000
0.9%For more information regarding the value of a property, please contact us for a free consultation.
2 Beds
1 Bath
812 SqFt
SOLD DATE : 06/27/2024
Key Details
Sold Price $267,500
Property Type Condo
Sub Type Condo
Listing Status Sold
Purchase Type For Sale
Square Footage 812 sqft
Price per Sqft $329
Subdivision Oakbrook
MLS Listing ID 4996575
Sold Date 06/27/24
Bedrooms 2
Full Baths 1
Construction Status Existing
HOA Fees $403/mo
Year Built 1981
Annual Tax Amount $2,920
Tax Year 2023
Property Description
Discover effortless living in this updated 2-bedroom unit ready for you to call home. The kitchen boasts granite countertops, modern cabinetry, and stainless steel appliances. Embrace the low-maintenance laminate flooring flowing seamlessly throughout. Unwind in the spacious living room or step onto your private patio through the glass sliding door for year-round views. Enjoy ample in-unit storage, including a walk-in closet and pantry, plus convenient laundry facilities in the building. Heat and hot water are covered in the condo fee, simplifying your budget. Benefit from carport parking which includes additional storage and a wealth of recreational amenities at Oakbrook, including a clubhouse with gym and pool table, an outdoor pool, tennis, and basketball courts. Located off Route 3A, this condo offers easy access to highways, shopping, dining, and entertainment. Ideal for first-time buyers, downsizers, and commuters, minutes from downtown Manchester, 45 minutes to the NH coast or the Lakes Region. Don't miss the Open House on Friday 5/24 from 4:30-6:30. Explore this fantastic opportunity today!
Location
State NH
County Nh-hillsborough
Area Nh-Hillsborough
Zoning condo MDL-05
Interior
Interior Features Kitchen/Dining, Security Door(s)
Heating Gas - Natural
Cooling Wall AC Units
Flooring Ceramic Tile, Laminate
Equipment Air Conditioner, Intercom, Smoke Detector
Exterior
Garage Spaces 1.0
Garage Description On-Site, Carport
Community Features Pets - Cats Allowed
Utilities Available Cable
Amenities Available Club House, Master Insurance, Recreation Facility, Landscaping, Basketball Court, Common Acreage, Pool - In-Ground, Snow Removal, Trash Removal, Coin Laundry
Roof Type Shingle - Asphalt
Building
Story 1
Foundation Concrete
Sewer Public
Construction Status Existing
Schools
Elementary Schools Webster Elementary School
Middle Schools Parkside Middle School
School District Manchester Sch Dst Sau #37
Read Less Info
Want to know what your home might be worth? Contact us for a FREE valuation!

Our team is ready to help you sell your home for the highest possible price ASAP

GET MORE INFORMATION

Broker-Owner






