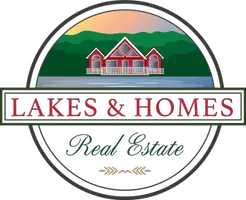Bought with Ryan Pronto • Jim Campbell Real Estate
$412,500
$419,000
1.6%For more information regarding the value of a property, please contact us for a free consultation.
3 Beds
3 Baths
2,258 SqFt
SOLD DATE : 07/01/2024
Key Details
Sold Price $412,500
Property Type Single Family Home
Sub Type Single Family
Listing Status Sold
Purchase Type For Sale
Square Footage 2,258 sqft
Price per Sqft $182
Subdivision Pine Bluff Estates
MLS Listing ID 4991468
Sold Date 07/01/24
Bedrooms 3
Full Baths 1
Three Quarter Bath 2
Construction Status Existing
HOA Fees $20/ann
Year Built 2007
Annual Tax Amount $6,739
Tax Year 2023
Lot Size 0.700 Acres
Acres 0.7
Property Description
Immaculate and custom built home featuring 3 bedrooms & 3 baths. Located on a spacious .70 acre lot in the desirable Pine Bluff Estates neighborhood with access to 1200 ft. of sandy beach on Lake Memphremagog. The main level offers 1418 sq.ft. of living space with vaulted ceilings in the large open kitchen/dining/living room area, primary bedroom with 3/4 bath, spacious 2nd bedroom, a full bath, mudroom with direct entry from the garage and access to the covered/screened porch overlooking the back yard. In addition, the walkout lower level has large bright windows and 840+/- sq.ft. of finished living space that consists of a large family room, 3rd bedroom, laundry room, ¾ bath, utility room and storage area. This home is very efficient, easy to maintain, new roof in 2022, two mini-split heat/AC units, City water & sewer, custom built cabinetry and an over-sized & heated 2-car attached garage (26'x32'+/-). Great location on a dead-end road, yet close to town amenities, bike path, schools, hospital and more. Private beach access is just a short walk away & offers one of the nicest sandy beaches in the area with shallow water, allowing easy access for swimming & boating and a screened gazebo for family gatherings (small association shared with other home owners for $20/month). Relax on the back porch or patio area while enjoying the private wooded setting and just a short walk away from the Bluffside Farm trail system.
Location
State VT
County Vt-orleans
Area Vt-Orleans
Zoning GR
Body of Water Lake
Rooms
Basement Entrance Interior
Basement Daylight, Finished, Full, Other, Stairs - Interior, Storage Space, Walkout
Interior
Interior Features Blinds, Ceiling Fan, Dining Area, Kitchen Island, Kitchen/Dining, Kitchen/Living, Primary BR w/ BA, Natural Woodwork, Vaulted Ceiling, Walk-in Closet, Laundry - Basement, Smart Thermostat
Heating Gas - LP/Bottle
Cooling Mini Split
Flooring Ceramic Tile, Laminate
Equipment Air Conditioner, CO Detector, Smoke Detectr-HrdWrdw/Bat
Exterior
Garage Spaces 2.0
Garage Description Auto Open, Direct Entry, Finished, Heated Garage, Driveway, Garage, Attached
Utilities Available Cable, Cable - Available, Gas - LP/Bottle, Telephone At Site
Amenities Available Beach Access, Beach Rights, Common Acreage
Waterfront Description No
View Y/N No
Water Access Desc Yes
View No
Roof Type Shingle - Asphalt
Building
Story 1
Foundation Concrete
Sewer Public
Construction Status Existing
Schools
Elementary Schools Newport City Elementary
Middle Schools North Country Junior High
High Schools North Country Union High Sch
School District Orleans Essex North
Read Less Info
Want to know what your home might be worth? Contact us for a FREE valuation!

Our team is ready to help you sell your home for the highest possible price ASAP

GET MORE INFORMATION

Broker-Owner






