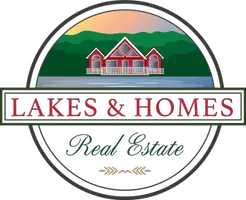Bought with Christopher Lawrence • Gilbert Realty and Development
$405,500
$425,000
4.6%For more information regarding the value of a property, please contact us for a free consultation.
2 Beds
2 Baths
1,277 SqFt
SOLD DATE : 08/28/2024
Key Details
Sold Price $405,500
Property Type Single Family Home
Sub Type Single Family
Listing Status Sold
Purchase Type For Sale
Square Footage 1,277 sqft
Price per Sqft $317
MLS Listing ID 5003692
Sold Date 08/28/24
Bedrooms 2
Full Baths 1
Half Baths 1
Construction Status Existing
Year Built 1937
Annual Tax Amount $3,185
Tax Year 2024
Lot Size 8.800 Acres
Acres 8.8
Property Description
You have to see this property!! What a gem just waiting for you to make it your own. Imagine the possibilities with 2 separate dwellings, 8.8 acres and both residential and commercial zoning in place. This delightfully updated and well maintained property offers the perfect oasis for woodland creatures just outside your oversized picture windows. With 2 Harmon pellet stoves and updated insulation this home offers cozy year-round living. The 2 car garage with a connecting breezeway into the main house offers convenience of access. Lovely oak floors and upgraded luxury vinyl in the kitchen and bathrooms are low maintenance and easy to clean. The additional "little house" is fully insulated with an efficient Jotul woodstove, gas range, douglas fir floors and beams. A perfect location for a studio, retail space or auxillary income rental. Both the enclosed front porch and the covered deck offer additional living/entertaining space with a 1 car detached garage for convenient storage. The deep soaking tub and upgrades throughout make this charming cottage a perfect sanctuary. Make your appointment today before this one gets away!
Location
State VT
County Vt-rutland
Area Vt-Rutland
Zoning Residential
Rooms
Basement Entrance Interior
Basement Concrete Floor, Stairs - Interior, Interior Access
Interior
Interior Features Central Vacuum, Soaking Tub, Laundry - Basement
Heating Oil, Pellet
Cooling None
Flooring Hardwood, Vinyl Plank
Equipment Stove-Pellet
Exterior
Garage Spaces 2.0
Garage Description Driveway, Garage, Parking Spaces 1 - 10
Utilities Available Cable - Available, Telephone Available
Waterfront Description No
View Y/N No
Water Access Desc No
View No
Roof Type Shingle - Asphalt
Building
Story 2
Foundation Concrete
Sewer Public, Septic
Architectural Style Cape
Construction Status Existing
Schools
Elementary Schools Castleton Elementary School
Middle Schools Fair Haven Grade School
High Schools Fair Haven Uhsd #16
School District Castletonhubbardton Usd 4
Read Less Info
Want to know what your home might be worth? Contact us for a FREE valuation!

Our team is ready to help you sell your home for the highest possible price ASAP

GET MORE INFORMATION
Broker-Owner






