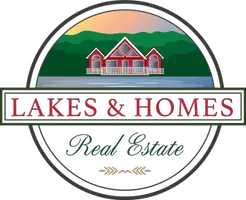Bought with Colby B Clarkson • Roger Clarkson Realtor
$620,000
$595,000
4.2%For more information regarding the value of a property, please contact us for a free consultation.
4 Beds
2 Baths
3,480 SqFt
SOLD DATE : 09/03/2024
Key Details
Sold Price $620,000
Property Type Single Family Home
Sub Type Single Family
Listing Status Sold
Purchase Type For Sale
Square Footage 3,480 sqft
Price per Sqft $178
MLS Listing ID 4999561
Sold Date 09/03/24
Bedrooms 4
Full Baths 1
Three Quarter Bath 1
Construction Status Existing
Year Built 2008
Annual Tax Amount $13,303
Tax Year 2024
Lot Size 10.150 Acres
Acres 10.15
Property Description
Experience unparalleled privacy and breathtaking mountain views of Mount Moosilauke and Killington in this exceptional 3,480 sqft off-grid fully powered home in Vershire, VT. This 4-bedroom, 2-bath escape sits on 10.15 mostly open acres and is powered by a robust seller-owned solar system with backup batteries and a propane generator, ensuring you’re always on with no delays and no electric bill. There is exceptional high-speed internet since the house often sits above the clouds. The home features impressive large timber framing, wrap-around decks with panoramic views of the mountains, two invigorating outdoor showers, a 4-car indoor garage and a 4-car covered carport, stunning kitchen and plenty of space for guests. Notice the natural woodwork and custom built ins. There is radiant floors on the ground level, direct vent Rinnai propane supplementary heat on subsequent floors and woodstoves throughout providing no shortage of heating options. Enjoy your own private maple sugaring house, chicken coop, orchards, gardens, and greenhouses, and if you want more just down the road is the VAST trail network for hiking and snow mobiles. Some garden A brand new septic system just installed, this sanctuary offers a private escape for sustainable, but realistic off-grid living. Contact us today to schedule a private tour.
Location
State VT
County Vt-orange
Area Vt-Orange
Zoning Open Space Development
Rooms
Basement Entrance Interior
Basement Concrete, Gravel
Interior
Interior Features Dining Area, Kitchen Island, Kitchen/Dining, Living/Dining, Primary BR w/ BA, Natural Light, Natural Woodwork, Vaulted Ceiling
Heating Electric, Gas - LP/Bottle, Solar
Cooling None
Flooring Tile, Wood
Equipment Smoke Detector, Stove-Wood, Generator - Standby
Exterior
Garage Spaces 4.0
Garage Description Driveway, Garage, Covered
Utilities Available Gas - LP/Bottle, Satellite
Waterfront No
Waterfront Description No
View Y/N No
Water Access Desc No
View No
Roof Type Standing Seam
Building
Story 2.5
Foundation Concrete
Sewer Leach Field - Conventionl, On-Site Septic Exists, Private
Construction Status Existing
Read Less Info
Want to know what your home might be worth? Contact us for a FREE valuation!

Our team is ready to help you sell your home for the highest possible price ASAP

GET MORE INFORMATION

Broker-Owner






