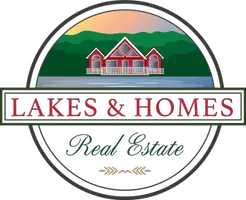Bought with Chelsea Eaton • Lamacchia Realty, Inc.
$505,000
$499,900
1.0%For more information regarding the value of a property, please contact us for a free consultation.
4 Beds
2 Baths
2,711 SqFt
SOLD DATE : 10/31/2024
Key Details
Sold Price $505,000
Property Type Single Family Home
Sub Type Single Family
Listing Status Sold
Purchase Type For Sale
Square Footage 2,711 sqft
Price per Sqft $186
MLS Listing ID 5017048
Sold Date 10/31/24
Bedrooms 4
Full Baths 1
Three Quarter Bath 1
Construction Status Existing
Year Built 1975
Lot Size 3.900 Acres
Acres 3.9
Property Description
Tranquility, peace and nature surround you the minute you pull up the driveway, taking in the stunning distant views of Stony Brook, rolling fields and the quaint 4 bedroom post and beam home with detached 2 car garage with 3 stall barn. As you enter the home from the side covered porch, you are greeted by an open concept floor plan with 2-sided central fireplace. A beautiful wood stove facing the kitchen / dining area, while a wood burning fireplace plays center stage in the living room. The updated kitchen offers granite countertops, stainless steel appliances and a large island. A deep pantry closet, laundry room and 3/4 bathroom complete this level. The 2nd story of the home offers a side entry to the driveway with charming foyer and well appointed mudroom with built-in bench seat that offers plenty of storage in addition to a closet to hold all your winter gear. This level also includes a full bathroom, a den/tv room or office and 2 spacious bedrooms. The 3rd floor boasts 2 generously sized bedrooms that showcase the craftsmanship of the home with its vaulted ceilings and exposed wood beams. A 4-bedroom septic plan shows a date of 2018. Public Schools within 1-5miles. 3.5miles to Goss Park. 12miles to Crotchet Mt for golfing in the summer & skiing in the winter! Loads of hiking trails nearby. Book your private showing today to view this beautiful property.
Location
State NH
County Nh-hillsborough
Area Nh-Hillsborough
Zoning Res
Body of Water Brook/Stream
Interior
Interior Features Fireplace - Wood, Fireplaces - 1, Kitchen Island, Laundry Hook-ups, Living/Dining, Natural Light, Wood Stove Insert
Heating Gas - LP/Bottle, Other, Wood
Cooling Central AC
Flooring Hardwood, Tile, Cork
Equipment Smoke Detector, Stove-Wood
Exterior
Garage Spaces 2.0
Utilities Available Gas - LP/Bottle
Waterfront Description Yes
View Y/N Yes
View Yes
Roof Type Shingle - Asphalt
Building
Story 3
Foundation Poured Concrete, Slab - Concrete
Sewer 1250 Gallon, Private
Construction Status Existing
Schools
Elementary Schools Florence Rideout Elementary
Middle Schools Wilton-Lyndeboro Cooperative
High Schools Wilton-Lyndeboro Sr. High
School District Wilton-Lyndeborough
Read Less Info
Want to know what your home might be worth? Contact us for a FREE valuation!

Our team is ready to help you sell your home for the highest possible price ASAP

GET MORE INFORMATION

Broker-Owner






