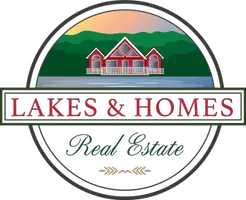Bought with Margery J MacDonald • Senne Residential LLC
$375,000
$375,000
For more information regarding the value of a property, please contact us for a free consultation.
3 Beds
2 Baths
2,496 SqFt
SOLD DATE : 11/05/2024
Key Details
Sold Price $375,000
Property Type Single Family Home
Sub Type Single Family
Listing Status Sold
Purchase Type For Sale
Square Footage 2,496 sqft
Price per Sqft $150
MLS Listing ID 5021330
Sold Date 11/05/24
Bedrooms 3
Full Baths 2
Construction Status Existing
Year Built 1970
Annual Tax Amount $2,788
Tax Year 2024
Lot Size 1.900 Acres
Acres 1.9
Property Description
Spacious raised ranch home with finished basement and huge garage, just up the road from direct access to Long Lake. Plenty of recent updates including newer flooring, a new furnace, stainless appliances, and a completely finished basement including kitchenette and bathroom with a separate entry. The main level is an open concept, with a large unique riverstone and epoxy countertop, a cooktop with hood, dining area and living room, a hallway leading to 3 bedrooms, bathroom, and laundry. A door and walls have been added to separate the two living spaces, so you could leave it for living options for family, or remove the wall and create one large home. The lower level is a walkout, with vinyl floors, wood tones, a pellet stove, and a full kitchenette. Outside is a large 1.9 acre lot with fenced backyard, and a deck to sit out and enjoy the peaceful sounds of the local wildlife. Just over a mile to the center of Bridgton, with local shopping, excellent restaurants, a movie theater, Music on Main events in the summer, and a charming small town feel. Direct access to the Salmon Point Beach on Long Lake.
Location
State ME
County Me-cumberland
Area Me-Cumberland
Zoning residential
Body of Water Lake
Rooms
Basement Entrance Walkout
Basement Finished, Full, Walkout, Interior Access
Interior
Interior Features Ceiling Fan, In-Law/Accessory Dwelling, Kitchen Island, Storage - Indoor, Laundry - 1st Floor, Laundry - Basement
Heating Oil, Pellet
Cooling None
Flooring Laminate, Vinyl Plank
Equipment Stove-Pellet
Exterior
Garage Spaces 2.0
Utilities Available Cable - Available, Gas - LP/Bottle, Telephone Available
Waterfront No
Waterfront Description No
View Y/N No
Water Access Desc Yes
View No
Roof Type Shingle
Building
Story 1
Foundation Poured Concrete
Sewer On-Site Septic Exists, Private
Construction Status Existing
Schools
Elementary Schools Stevens Brook Elementary
Middle Schools Lake Region Middle School
High Schools Lake Region High School
Read Less Info
Want to know what your home might be worth? Contact us for a FREE valuation!

Our team is ready to help you sell your home for the highest possible price ASAP

GET MORE INFORMATION

Broker-Owner

