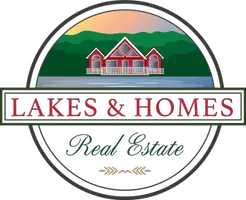Bought with Lisa Bailey • RE/MAX Synergy
$490,980
$499,900
1.8%For more information regarding the value of a property, please contact us for a free consultation.
3 Beds
1 Bath
1,738 SqFt
SOLD DATE : 11/08/2024
Key Details
Sold Price $490,980
Property Type Single Family Home
Sub Type Single Family
Listing Status Sold
Purchase Type For Sale
Square Footage 1,738 sqft
Price per Sqft $282
MLS Listing ID 5010586
Sold Date 11/08/24
Bedrooms 3
Full Baths 1
Construction Status Existing
Year Built 1938
Annual Tax Amount $4,937
Tax Year 2024
Lot Size 1.170 Acres
Acres 1.17
Property Description
This home is truly one of a kind! A classic, custom-built cape that is a must-see. Be prepared to fall in love with the open foyer and its stunning brick floor. Charm is throughout this home especially in the well-equipped, eat-in kitchen with exposed brick and in the beautiful living room with its gas fireplace and built-in bookcases. The first floor also has two spacious bedrooms and a full bath. Set off by itself, is a front to back room used as a combo sitting and dining area but would also be an ideal office space. There is space for everyone with a very versatile floor plan. The sunken-in family room with a cozy pellet stove has tons of natural light and opens to the deck, an ideal entertaining space. The deck, framed with red and white concord grape arbor, overlooks the beautiful yard filled with mature plants and flowers. The second floor has a lovely 3rd bedroom and an additional area that could be finished as an office. The brand new oversized 2 car garage has a second floor that is just waiting to be finished with lots of windows and a slider. This wonderfully maintained home is in the center of town, very close to the library, the town hall, the School Street Café, and the elementary school as well as a quick commute to both Manchester and Concord. Septic is newer.
Location
State NH
County Nh-merrimack
Area Nh-Merrimack
Zoning Unknown
Rooms
Basement Entrance Interior
Basement Concrete Floor, Sump Pump, Walkout, Interior Access, Exterior Access
Interior
Interior Features Cathedral Ceiling, Dining Area, Fireplace - Gas, Fireplace - Wood, Natural Light, Vaulted Ceiling, Laundry - Basement
Heating Gas - LP/Bottle, Oil
Cooling None
Flooring Brick, Hardwood, Other, Tile, Wood
Exterior
Garage Spaces 2.0
Garage Description Driveway, Garage, Off Street
Utilities Available Telephone Available
Roof Type Shingle - Asphalt
Building
Story 1.5
Foundation Fieldstone
Sewer Septic
Construction Status Existing
Schools
Elementary Schools Dunbarton Elementary
Middle Schools Bow Memorial School
High Schools Bow High School
School District Dunbarton
Read Less Info
Want to know what your home might be worth? Contact us for a FREE valuation!

Our team is ready to help you sell your home for the highest possible price ASAP

GET MORE INFORMATION

Broker-Owner






