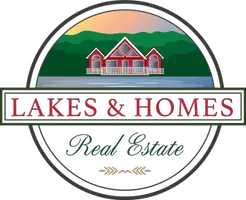Bought with Kara Koptiuch • Vermont Real Estate Company
$739,000
$739,000
For more information regarding the value of a property, please contact us for a free consultation.
4 Beds
4 Baths
3,488 SqFt
SOLD DATE : 11/14/2024
Key Details
Sold Price $739,000
Property Type Single Family Home
Sub Type Single Family
Listing Status Sold
Purchase Type For Sale
Square Footage 3,488 sqft
Price per Sqft $211
Subdivision Cider Mill
MLS Listing ID 5015234
Sold Date 11/14/24
Bedrooms 4
Full Baths 3
Half Baths 1
Construction Status Existing
HOA Fees $275/mo
Year Built 2018
Annual Tax Amount $10,027
Tax Year 2024
Property Description
Beautiful 4-bedroom home in the sought after Cider Mill neighborhood! Just inside, a designated office space is filled with light with enough space for a large desk. Just down the hallway, the open-concept living area unfolds, showcasing hardwood flooring throughout. The inviting living room features a cozy gas fireplace, serving as a focal point for gatherings. The kitchen boasts ample cabinet & counter space, a stylish tile backsplash and new LG stainless steel appliances (2022). The center island offers additional seating - great for entertaining. Just off the kitchen, a convenient mudroom provides access to the two-car garage. Upstairs, you’ll find 3 bedrooms & 2 full bathrooms. The spacious primary suite impresses with partial views of The Adirondack Mountains, vaulted ceilings and a large walk-in closet with custom built-ins. The en suite bathroom has a double vanity, linen closet, soaking tub & separate shower. The lower level offers a fantastic family room, plenty of storage, an additional bedroom with a walk-in closet and a full bathroom - perfect for guests or extended family. Recent updates include new Hunter Douglas light-blocking shades in the kitchen & primary bedroom, along with a new Otter Creek awning over the back deck. Enjoy serene views of protected wetlands from your west-facing back deck or savor your morning coffee on the charming front porch as the sun rises. Great location, tucked away but still close to schools, shopping, I-89 & more!
Location
State VT
County Vt-chittenden
Area Vt-Chittenden
Zoning Residential
Rooms
Basement Entrance Interior
Basement Climate Controlled, Finished, Full, Stairs - Exterior
Interior
Interior Features Blinds, Ceiling Fan, Dining Area, Fireplace - Gas, Kitchen Island, Primary BR w/ BA, Soaking Tub, Walk-in Closet, Walk-in Pantry, Laundry - 2nd Floor
Heating Gas - Natural
Cooling Central AC
Flooring Carpet, Hardwood, Tile
Equipment CO Detector, Radon Mitigation, Smoke Detector
Exterior
Garage Spaces 2.0
Garage Description Direct Entry, Driveway, Garage, Off Street
Utilities Available Gas - On-Site, Underground Utilities
Amenities Available Landscaping, Common Acreage, Snow Removal, Trash Removal
Roof Type Shingle - Architectural
Building
Story 2
Foundation Poured Concrete
Sewer Public
Construction Status Existing
Schools
High Schools South Burlington High School
School District South Burlington Sch Distict
Read Less Info
Want to know what your home might be worth? Contact us for a FREE valuation!

Our team is ready to help you sell your home for the highest possible price ASAP

GET MORE INFORMATION

Broker-Owner






