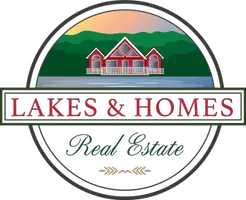Bought with Jeff Como • Rise Realty
$426,500
$419,900
1.6%For more information regarding the value of a property, please contact us for a free consultation.
3 Beds
2 Baths
1,424 SqFt
SOLD DATE : 11/15/2024
Key Details
Sold Price $426,500
Property Type Single Family Home
Sub Type Single Family
Listing Status Sold
Purchase Type For Sale
Square Footage 1,424 sqft
Price per Sqft $299
MLS Listing ID 5017997
Sold Date 11/15/24
Bedrooms 3
Full Baths 1
Three Quarter Bath 1
Construction Status Existing
Year Built 2000
Annual Tax Amount $4,874
Tax Year 2024
Lot Size 10.020 Acres
Acres 10.02
Property Description
Where do we start with this property that has so much to offer? How about the stunning view of Jay Peak! The 10 acre lot is mostly open hay field making this the ideal site for someone with animals, someone who wants substantial gardens, or someone who just likes to look across the meadow and see wildlife. Now lets move to the house. This single owner home was constructed in 2000. It offers 3 bedrooms, 1.75 baths, a large living room, an eat in kitchen with access to the back yard, and two small entryways, one from the garage and one off the covered front porch. Downstairs you will find two rooms with stained concrete floors, finished walls and unfinished ceilings. One is currently a den and the other is a work out room. Then we move to the large unfinished portion which has double walk out doors, ample room for a workshop, crafts or storage plus a large utility area with the laundry. The unfinished space is also plumbed for another half bath. A 3 bay garage offers lots of storage for vehicles and toys plus there is a back shed bay for your lawn mower and tools. The yard has several apple trees and some nice landscaping. The lot has over 550' of road frontage so it is wide and deep. There is an exceptional amount of value in all this property has to offer in a wonderful location so close to Jay Peak Resort!
Location
State VT
County Vt-orleans
Area Vt-Orleans
Zoning Res 2
Rooms
Basement Entrance Interior
Basement Concrete Floor, Full, Partially Finished, Stairs - Interior, Storage Space, Walkout
Interior
Interior Features Ceiling Fan, Dining Area, Kitchen/Dining, Laundry Hook-ups, Primary BR w/ BA, Storage - Indoor, Walk-in Closet, Laundry - Basement
Heating Oil
Cooling Mini Split
Flooring Carpet, Concrete, Laminate, Vinyl
Equipment Smoke Detector
Exterior
Garage Spaces 3.0
Garage Description Auto Open, Direct Entry, Storage Above, Driveway, Garage, Attached
Utilities Available Cable - Available
Roof Type Shingle - Asphalt
Building
Story 1
Foundation Concrete
Sewer Leach Field, Private, Septic
Construction Status Existing
Schools
Elementary Schools Troy School
Middle Schools Troy School
High Schools North Country Union High Sch
School District North Country Supervisory Union
Read Less Info
Want to know what your home might be worth? Contact us for a FREE valuation!

Our team is ready to help you sell your home for the highest possible price ASAP

GET MORE INFORMATION

Broker-Owner






