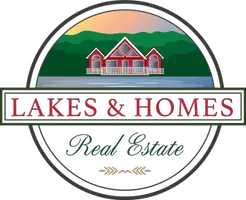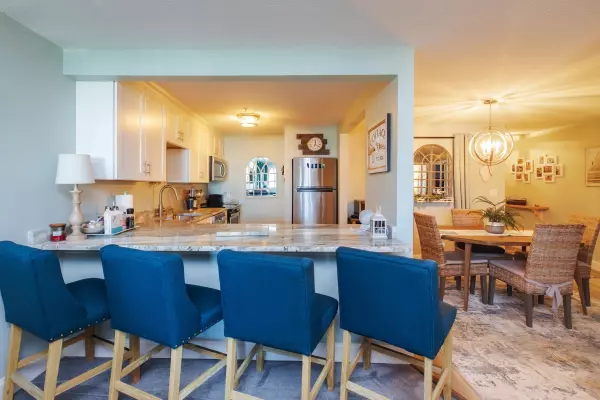Bought with Candice L Fontas • Engel & Volkers By the Sea
$545,000
$549,000
0.7%For more information regarding the value of a property, please contact us for a free consultation.
2 Beds
2 Baths
1,328 SqFt
SOLD DATE : 12/03/2024
Key Details
Sold Price $545,000
Property Type Condo
Sub Type Condo
Listing Status Sold
Purchase Type For Sale
Square Footage 1,328 sqft
Price per Sqft $410
Subdivision Surfside Thirty
MLS Listing ID 5004244
Sold Date 12/03/24
Bedrooms 2
Full Baths 1
Three Quarter Bath 1
Construction Status Existing
HOA Fees $750/mo
Year Built 1979
Annual Tax Amount $5,204
Tax Year 2023
Property Description
Welcome to Surfside Thirty! This updated and fully furnished, second floor unit has so much space to relax and entertain. From the moment you walk in, you will appreciate all of the updates which include: luxury vinyl plank flooring, open concept kitchen with granite counter-top and newer appliances. The large primary bedroom has an updated en-suite and closet organization system. This is the largest floor plan at Surfside Thirty. In addition to a spare bedroom there is also a den/non-conforming bedroom. There is a washer/dryer in the unit. Enjoy the ocean views from your living room and large wrap around deck. There are two allocated parking spaces as well as visitor parking. The association amenities include a heated, in-ground salt-water pool, a Gathering Room with a kitchenette and bathroom, basement storage, a bicycle storage room, common area decks in the rear of the building to enjoy views of the estuary, salt marshes for bird-watching. Beach access is a short distance away and stores and restaurants are less than a half mile away. Sorry, no pets.
Location
State NH
County Nh-rockingham
Area Nh-Rockingham
Zoning BS
Body of Water Ocean
Rooms
Basement Entrance Interior
Basement Concrete, Dirt, Partially Finished, Storage - Assigned, Storage Space
Interior
Interior Features Window Treatment
Cooling Wall AC Units
Flooring Carpet, Tile, Vinyl Plank
Equipment Air Conditioner, Irrigation System, Smoke Detectr-HrdWrdw/Bat, Sprinkler System
Exterior
Garage Description Assigned, Parking Spaces 2, Visitor
Community Features Other - See Remarks
Utilities Available Cable
Amenities Available Master Insurance, Storage - Indoor, Landscaping, Elevator, Snow Removal, Trash Removal, Pool - Heated
Waterfront Description Yes
View Y/N Yes
View Yes
Roof Type Membrane
Building
Story 1
Foundation Concrete
Sewer Public
Construction Status Existing
Schools
Elementary Schools Hampton Centre School
Middle Schools Hampton Academy Junior Hs
High Schools Winnacunnet High School
School District Hampton Sch District Sau #90
Read Less Info
Want to know what your home might be worth? Contact us for a FREE valuation!

Our team is ready to help you sell your home for the highest possible price ASAP

GET MORE INFORMATION

Broker-Owner






