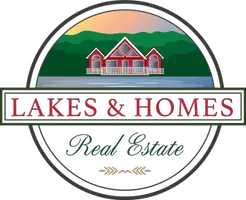Bought with Nancy Williams • Roche Realty Group
$415,000
$419,000
1.0%For more information regarding the value of a property, please contact us for a free consultation.
3 Beds
2 Baths
1,448 SqFt
SOLD DATE : 12/06/2024
Key Details
Sold Price $415,000
Property Type Single Family Home
Sub Type Single Family
Listing Status Sold
Purchase Type For Sale
Square Footage 1,448 sqft
Price per Sqft $286
Subdivision Villas At Paugus Bay (Paugus Woods On Sign)
MLS Listing ID 5013880
Sold Date 12/06/24
Bedrooms 3
Full Baths 1
Three Quarter Bath 1
Construction Status Existing
HOA Fees $300/mo
Year Built 2010
Annual Tax Amount $4,326
Tax Year 2023
Lot Size 9,147 Sqft
Acres 0.21
Property Description
Enjoy living in this beautiful area of Laconia located just a short distance from the shores of Lake Winnipesaukee. Open concept kitchen/eat in space and living room are filled with natural light. The kitchen features stainless appliances and granite countertops with tile backsplash and flooring. The living room has hardwood floors and a view out to the patio and private wooded back yard. The Primary bdrm has 2 closets and ensuite bath. 2 Additional bedrooms, full bath and laundry are located on the main level. The basement level is bright and spacious with 2 daylight windows and high ceilings. A partially finished room is used as craft room/office. The 2 car garage is located off the main living area and has a separate ceiling mounted heating unit. This quiet community of The Villas at Paugus Bay (Paugus Woods) is close to Paugus Bay, Weirs Beach, Gunstock Ski Area, Mt Major and many shopping and restaurant options. Please note there is a 99 year land lease. A land lease conveyance fee of $250 will be charged at closing. *Subject to Sellers finding suitable housing
Location
State NH
County Nh-belknap
Area Nh-Belknap
Zoning RR1
Rooms
Basement Entrance Interior
Basement Concrete, Daylight, Partially Finished, Stairs - Interior
Interior
Interior Features Ceiling Fan, Laundry Hook-ups, Primary BR w/ BA, Natural Light, Laundry - 1st Floor
Cooling Central AC
Flooring Carpet, Tile, Wood
Equipment Smoke Detector
Exterior
Garage Spaces 2.0
Garage Description Auto Open, Heated Garage, Driveway, Attached
Utilities Available Cable - Available, Gas - LP/Bottle
Amenities Available Landscaping, Common Acreage, Snow Removal, Trash Removal
Roof Type Shingle - Asphalt
Building
Story 1
Foundation Concrete
Sewer Public
Architectural Style Ranch
Construction Status Existing
Schools
School District Laconia Sch Dst Sau #30
Read Less Info
Want to know what your home might be worth? Contact us for a FREE valuation!

Our team is ready to help you sell your home for the highest possible price ASAP

GET MORE INFORMATION
Broker-Owner






