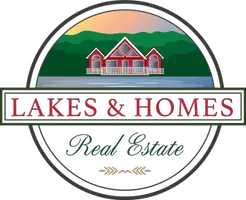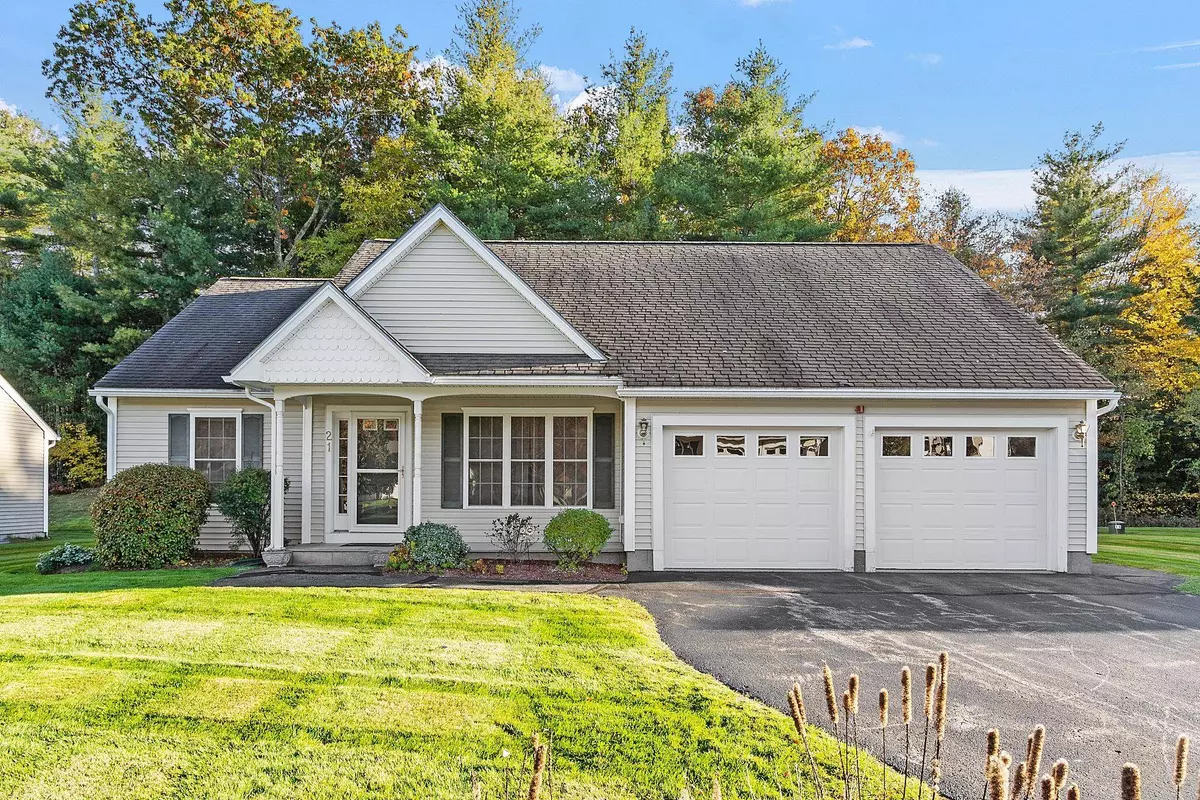Bought with A non PrimeMLS member • A Non PrimeMLS Agency
$475,000
$484,900
2.0%For more information regarding the value of a property, please contact us for a free consultation.
2 Beds
2 Baths
1,324 SqFt
SOLD DATE : 12/19/2024
Key Details
Sold Price $475,000
Property Type Condo
Sub Type Condo
Listing Status Sold
Purchase Type For Sale
Square Footage 1,324 sqft
Price per Sqft $358
Subdivision Canberra Village
MLS Listing ID 5019041
Sold Date 12/19/24
Bedrooms 2
Full Baths 2
Construction Status Existing
HOA Fees $275/mo
Year Built 2004
Annual Tax Amount $6,682
Tax Year 2024
Property Description
Move in before the holidays! Welcome to 21 Dixon Drive in the beautiful Canberra Village 55+ community! This stand-alone 2 bedroom/2 bath unit is the largest model design in the community with a sunroom, office, large deck and 2 car garage. It is situated at the end of a peaceful cul-de-sac near the community clubhouse. Enjoy single-level living with an open floor plan, cathedral ceilings, hardwood floors, plenty of closet space and bath w/laundry. The upgraded white eat-in kitchen has granite counters, tile backsplash, stainless steel appliances and plenty of cabinet space. The large primary bedroom has cathedral ceilings, large closet and en-suite bath. The full, unfinished basement offers plenty of storage space as well as future expansion opportunity. The attached 2-car garage provides carefree parking in any season plus this unit has a FLAT driveway. Outside are a covered front porch and a rear 10' x 14' deck where you can enjoy your private surroundings. Central AC & town water. Low condo fee of $275 includes plowing, landscaping, septic & clubhouse! Self-Managed condo association. Quick close possible. Showings start on 10/18. OH Sat/Sun 10-12.
Location
State NH
County Nh-hillsborough
Area Nh-Hillsborough
Zoning RES
Rooms
Basement Entrance Interior
Basement Concrete
Interior
Interior Features Blinds, Cathedral Ceiling, Ceiling Fan, Draperies, Kitchen/Dining, Primary BR w/ BA, Window Treatment, Laundry - 1st Floor
Cooling Central AC
Flooring Ceramic Tile, Hardwood
Exterior
Garage Spaces 2.0
Garage Description Auto Open, Direct Entry, Driveway, Attached
Utilities Available Gas - LP/Bottle
Amenities Available Club House, Landscaping, Snow Removal, Trash Removal
Roof Type Shingle - Asphalt
Building
Story 1
Foundation Poured Concrete
Sewer Community, Leach Field, Septic Shared
Construction Status Existing
Schools
Elementary Schools Griffin Memorial School
Middle Schools Litchfield Middle School
High Schools Campbell High School
School District Litchfield School District
Read Less Info
Want to know what your home might be worth? Contact us for a FREE valuation!

Our team is ready to help you sell your home for the highest possible price ASAP

GET MORE INFORMATION

Broker-Owner






