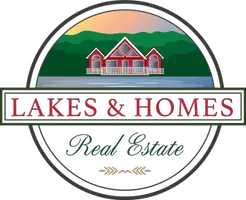Bought with Sarah Wright • BHHS-VT Realty Group St Albans, VT
$500,000
$499,900
For more information regarding the value of a property, please contact us for a free consultation.
2 Beds
2 Baths
2,257 SqFt
SOLD DATE : 01/03/2025
Key Details
Sold Price $500,000
Property Type Single Family Home
Sub Type Single Family
Listing Status Sold
Purchase Type For Sale
Square Footage 2,257 sqft
Price per Sqft $221
MLS Listing ID 4982733
Sold Date 01/03/25
Bedrooms 2
Full Baths 1
Three Quarter Bath 1
Construction Status New Construction
Year Built 2021
Annual Tax Amount $6,544
Tax Year 2024
Lot Size 1.030 Acres
Acres 1.03
Property Description
High quality new construction across the road from Lake Champlain, with amazing 2nd floor eastern sunrise views over the Alburgh Passage. Attention to detail includes shiplap cedar siding, stone & paver retaining walls, poured concrete entry stairs & lower patio, dense faux stone chimney & foundation application, & a wraparound Trex deck for no maintenance. Custom amenities include hardwood flooring throughout the main level, 23' soaring tongue & groove cathedral ceilings & wall of windows, wood burning stove, custom staircase with oak treads, cedar posts & iron railings, KraftMaid hickory kitchen with deep dovetail soft-close drawers, pullouts, super Susan corner cabinet, pull out trash, granite counters, black stainless steel appliances including a French door/double drawer refrigerator & slide in glass top range with outside venting hood, & walk in pantry. One bedroom on the main level adjacent to a tiled full bath, & mudroom/laundry around the corner. The 2nd floor encompasses the primary bedroom suite, including a private ¾ bath & loft overlooking the Lake. The walkout lower level contains two large rooms ideal for use as a den, home office, workout room, etc., with large sliding glass doors leading to the east facing patio. Rinnai boiler with instant domestic hot water. Borders northern section of 625 acre Alburgh Dunes State Park, which offers public lake access (free town pass available for residents) Approximately 1 mile from private airport. See 3D VIRTUAL TOUR.
Location
State VT
County Vt-grand Isle
Area Vt-Grand Isle
Zoning Residential
Body of Water Lake
Rooms
Basement Entrance Walkout
Basement Climate Controlled, Concrete, Concrete Floor, Partially Finished, Walkout, Interior Access, Stairs - Basement
Interior
Interior Features Cathedral Ceiling, Ceiling Fan, Hearth, Kitchen/Dining, Laundry Hook-ups, Living/Dining, Primary BR w/ BA, Natural Light, Natural Woodwork, Storage - Indoor, Wood Stove Hook-up, Laundry - 1st Floor
Cooling None
Flooring Carpet, Hardwood, Tile
Equipment Smoke Detectr-Batt Powrd, Stove-Wood
Exterior
Garage Description Driveway, On-Site
Utilities Available Gas - LP/Bottle, Satellite, Underground Utilities
Waterfront Description Yes
View Y/N Yes
Water Access Desc No
View Yes
Roof Type Shingle - Architectural
Building
Story 2
Foundation Poured Concrete
Sewer 1000 Gallon, Concrete, Mound, On-Site Septic Exists, Public Available, Septic Design Available
Architectural Style Cape, Chalet
Construction Status New Construction
Schools
Elementary Schools Alburgh Community Ed. Center
School District Alburg School District
Read Less Info
Want to know what your home might be worth? Contact us for a FREE valuation!

Our team is ready to help you sell your home for the highest possible price ASAP

GET MORE INFORMATION
Broker-Owner






