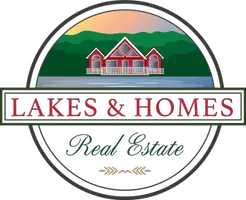Bought with Nancy Liberatore • Realty One Group Lakes & Homes
$780,000
$849,000
8.1%For more information regarding the value of a property, please contact us for a free consultation.
3 Beds
3 Baths
3,716 SqFt
SOLD DATE : 12/03/2018
Key Details
Sold Price $780,000
Property Type Single Family Home
Sub Type Single Family
Listing Status Sold
Purchase Type For Sale
Square Footage 3,716 sqft
Price per Sqft $209
MLS Listing ID 4703974
Sold Date 12/03/18
Style Contemporary,New Englander
Bedrooms 3
Full Baths 3
Construction Status Existing
Year Built 1998
Annual Tax Amount $15,055
Tax Year 2018
Lot Size 1.050 Acres
Acres 1.05
Property Description
A beautifully furnished year round home in the exclusive community of Kinni Kinnic, a peaceful and highly sought after community on Vermont's beautiful Lake St. Catherine. This solidly built 3700 SF contemporary post, beam and wood frame structure with gorgeous wide plank pine floors throughout is perfectly sited on a full, level acre lot! An entertainers dream with panoramic views the warm open floor plan is perfect for "wowing" your guests indoors and out. Sunsets over the lake are thoroughly enjoyed from every room in the house! Play cards on the enclosed screen porch or enjoy a cup of coffee on the massive master suite balcony! Private 60 ft of shoreline on the lake boasts a great dock / deck system and windowed cabana with power and mini fridge under a 25 x 13 deck. There is a sandy gradual beach for the youthful water sports! The home features 3 large bedrooms, 3 baths, guest overflow loft, recreation room, exercise room / office, beautiful contemporary kitchen, wet bar, dining bar, family room, and lots of storage. Curl up after a day of skiing in front of the central fireplace which offers a flu to the master suite and lower level partially finished basement. Ample storage for all the toys easily available through garage to basement wide steps. A family dream home, whether as a vacation home or primary residence, that is perfect for year round enjoyment and outdoor living!
Location
State VT
County Vt-rutland
Area Vt-Rutland
Zoning Residential
Body of Water Lake
Rooms
Basement Entrance Interior
Basement Climate Controlled, Concrete, Full, Partially Finished, Stairs - Exterior, Stairs - Interior
Interior
Interior Features Bar, Cathedral Ceiling, Cedar Closet, Ceiling Fan, Dining Area, Fireplace - Wood, Fireplaces - 1, Kitchen Island, Kitchen/Family, Living/Dining, Master BR w/ BA, Natural Light, Natural Woodwork, Security, Skylight, Storage - Indoor, Vaulted Ceiling, Walk-in Closet, Wet Bar, Laundry - 2nd Floor
Heating Oil, Wood
Cooling Multi Zone
Flooring Ceramic Tile, Concrete, Marble, Slate/Stone, Softwood
Equipment Central Vacuum, Satellite, Security System, Smoke Detectr-Hard Wired
Exterior
Exterior Feature Cedar, Wood Siding
Garage Attached
Garage Spaces 2.0
Utilities Available Cable, Internet - Cable, Multi Phone Lines, Underground Utilities
Waterfront Yes
Waterfront Description Yes
View Y/N Yes
View Yes
Roof Type Shingle - Architectural
Building
Lot Description Lake Access, Lake Frontage, Lake View, Mountain View, PRD/PUD, Trail/Near Trail, Walking Trails, Water View, Waterfront
Story 2.5
Foundation Concrete
Sewer 1000 Gallon, Concrete, Leach Field
Water Drilled Well
Construction Status Existing
Schools
Elementary Schools Poultney Elementary School
Middle Schools Poultney High School
High Schools Poultney High School
School District Poultney School District
Read Less Info
Want to know what your home might be worth? Contact us for a FREE valuation!

Our team is ready to help you sell your home for the highest possible price ASAP

GET MORE INFORMATION

Broker-Owner

